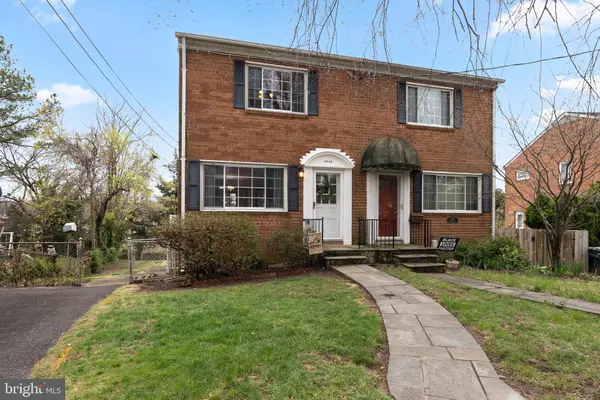For more information regarding the value of a property, please contact us for a free consultation.
4224 VERMONT AVE Alexandria, VA 22304
Want to know what your home might be worth? Contact us for a FREE valuation!

Our team is ready to help you sell your home for the highest possible price ASAP
Key Details
Sold Price $554,350
Property Type Single Family Home
Sub Type Twin/Semi-Detached
Listing Status Sold
Purchase Type For Sale
Square Footage 1,552 sqft
Price per Sqft $357
Subdivision Cameron Knolls
MLS Listing ID VAAX2011512
Sold Date 05/13/22
Style Colonial
Bedrooms 3
Full Baths 1
Half Baths 1
HOA Y/N N
Abv Grd Liv Area 1,120
Originating Board BRIGHT
Year Built 1956
Annual Tax Amount $4,744
Tax Year 2021
Lot Size 4,553 Sqft
Acres 0.1
Property Description
Open House Sat & Sun 12-2pm! A classic GEM in the heart of Alexandria! Welcome home to 4224 Vermont Ave. Built in 1965 the original owner filled this home with love and her pride of ownership shows! Beautifully refinished hardwoods & Fresh paint throughout (April 2022), HVAC (2021), HWH (2017), Windows & Roof (replaced). This 3 level duplex boasts 1,628 total square feet, 3 bedrooms, 1.5 bathrooms, finished basement with walk out access and storage room/laundry room. Driveway parking + street parking, screened-in porch, fully fenced backyard with shed. Conveniently located to shopping, restaurants, VRE, Metro, Bus Station and all under 5 miles!
Location
State VA
County Alexandria City
Zoning R 2-5
Direction North
Rooms
Other Rooms Dining Room, Primary Bedroom, Bedroom 2, Bedroom 3, Kitchen, Family Room, Recreation Room, Storage Room, Full Bath, Half Bath
Basement Walkout Level, Side Entrance, Partially Finished, Daylight, Partial, Interior Access, Windows
Interior
Interior Features Attic, Carpet, Combination Dining/Living, Dining Area, Floor Plan - Traditional, Wood Floors
Hot Water Natural Gas
Heating Forced Air
Cooling Central A/C
Flooring Hardwood, Carpet, Vinyl
Furnishings No
Fireplace N
Heat Source Natural Gas
Laundry Dryer In Unit, Washer In Unit, Lower Floor
Exterior
Garage Spaces 2.0
Fence Fully
Water Access N
Accessibility None
Total Parking Spaces 2
Garage N
Building
Story 3
Foundation Slab
Sewer Public Sewer
Water Public
Architectural Style Colonial
Level or Stories 3
Additional Building Above Grade, Below Grade
New Construction N
Schools
Elementary Schools Douglas Macarthur
Middle Schools George Washington
High Schools T.C. Williams
School District Alexandria City Public Schools
Others
Senior Community No
Tax ID 060.03-01-03
Ownership Fee Simple
SqFt Source Assessor
Acceptable Financing Cash, Conventional, FHA, VA
Listing Terms Cash, Conventional, FHA, VA
Financing Cash,Conventional,FHA,VA
Special Listing Condition Standard
Read Less

Bought with Lauryn E Eadie • Compass



