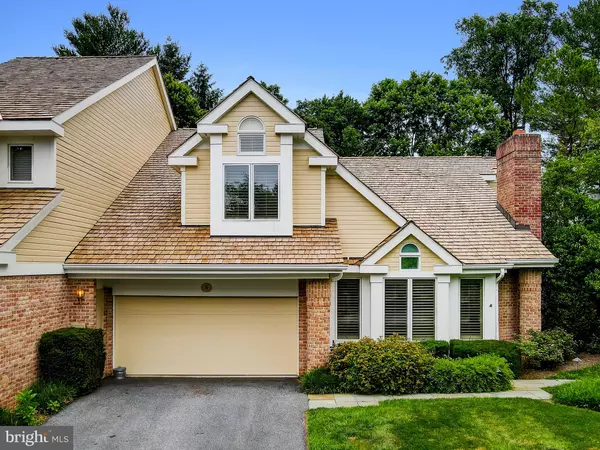For more information regarding the value of a property, please contact us for a free consultation.
5 OLD BOXWOOD LN Lutherville Timonium, MD 21093
Want to know what your home might be worth? Contact us for a FREE valuation!

Our team is ready to help you sell your home for the highest possible price ASAP
Key Details
Sold Price $805,000
Property Type Townhouse
Sub Type End of Row/Townhouse
Listing Status Sold
Purchase Type For Sale
Square Footage 3,083 sqft
Price per Sqft $261
Subdivision Boxwood
MLS Listing ID MDBC2040802
Sold Date 08/04/22
Style Villa
Bedrooms 3
Full Baths 3
Half Baths 1
HOA Fees $433/qua
HOA Y/N Y
Abv Grd Liv Area 3,083
Originating Board BRIGHT
Year Built 1986
Annual Tax Amount $8,369
Tax Year 2021
Lot Size 0.292 Acres
Acres 0.29
Property Description
Private, Convenient Enclave Of 27 Villas. Perfectly Located On Quiet Court For The Busy Professional. End Of Group Home With Tons Of Exterior Open Space & Light. Main Entrance Door Opens To Vaulted Ceilings & Interesting Architectural Details. Main Floor Offers Spacious Living Room With Fireplace & Curved Stairway. Large Eat-In Kitchen With Granite Counters And Plenty of Cabinets & Built-Ins. Family/Sunroom Off The Back Of The Home Full of Large Windows. Second Master Bedroom On First Level With Incredible Bath. Upper Level Offers Master Bedroom Suite With Tremendous Bath & Closet Space. Third Bedroom With Private Bath. Open Loft Space / Library Completes This Outstanding Place To Call Home. Secluded Outdoor Paver Patio, 2 Car Garage, And Manicured Grounds. Roof & HVAC Recently Replaced. Open Saturday 6/25, 12-2PM.
Location
State MD
County Baltimore
Zoning RESIDENTIAL
Rooms
Other Rooms Living Room, Dining Room, Bedroom 2, Bedroom 3, Kitchen, Family Room, Foyer, Breakfast Room, Bedroom 1, Loft
Main Level Bedrooms 1
Interior
Interior Features Breakfast Area, Built-Ins, Carpet, Crown Moldings, Curved Staircase, Dining Area, Entry Level Bedroom, Family Room Off Kitchen, Floor Plan - Open, Kitchen - Gourmet, Kitchen - Table Space, Recessed Lighting, Bathroom - Soaking Tub, Upgraded Countertops, Walk-in Closet(s), Wood Floors
Hot Water Natural Gas
Heating Forced Air, Zoned
Cooling Central A/C
Flooring Carpet, Hardwood
Fireplaces Number 1
Fireplaces Type Gas/Propane
Fireplace Y
Heat Source Electric, Natural Gas
Laundry Main Floor
Exterior
Parking Features Garage - Front Entry
Garage Spaces 2.0
Utilities Available Natural Gas Available, Electric Available
Water Access N
View Garden/Lawn, Trees/Woods
Roof Type Shingle,Wood
Accessibility Other
Attached Garage 2
Total Parking Spaces 2
Garage Y
Building
Story 2
Foundation Crawl Space
Sewer Public Sewer
Water Public
Architectural Style Villa
Level or Stories 2
Additional Building Above Grade, Below Grade
New Construction N
Schools
School District Baltimore County Public Schools
Others
Pets Allowed Y
HOA Fee Include Lawn Care Front,Lawn Care Rear,Lawn Maintenance,Snow Removal
Senior Community No
Tax ID 04082000004427
Ownership Fee Simple
SqFt Source Assessor
Horse Property N
Special Listing Condition Standard
Pets Allowed Dogs OK, Cats OK
Read Less

Bought with Andrew W Frank • Long & Foster Real Estate, Inc.



