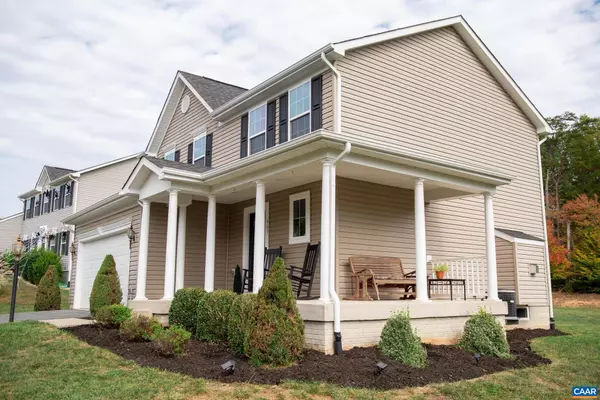For more information regarding the value of a property, please contact us for a free consultation.
663 JUSTIN DR Palmyra, VA 22963
Want to know what your home might be worth? Contact us for a FREE valuation!

Our team is ready to help you sell your home for the highest possible price ASAP
Key Details
Sold Price $373,000
Property Type Single Family Home
Sub Type Detached
Listing Status Sold
Purchase Type For Sale
Square Footage 2,064 sqft
Price per Sqft $180
Subdivision Sycamore Square
MLS Listing ID 626362
Sold Date 03/31/22
Style Colonial
Bedrooms 3
Full Baths 2
Half Baths 1
Condo Fees $50
HOA Fees $28/qua
HOA Y/N Y
Abv Grd Liv Area 1,680
Originating Board CAAR
Year Built 2012
Annual Tax Amount $2,509
Tax Year 2021
Lot Size 0.590 Acres
Acres 0.59
Property Description
This charming home is loaded with upgrades and is ready for new owners to move right in with nothing to do except unpack. The wrap-around front porch is a great place to unwind or decorate for the holidays. You'll notice crown molding throughout the majority of the home. The kitchen features upgraded cabinets, granite counters, backsplash, stainless appliances, and an island. The basement has a finished rec room that could be used for a number of purposes, plus there is rough-in plumbing and framing already in place for a future full bath. The owners added a full-size window to the storage room when building the house so that it can easily be converted to a bedroom if needed. The master suite features an en-suite bath with a granite top and walk-in shower, plus a large walk-in closet. The spacious laundry room is conveniently located on the bedroom level adjacent to the master bedroom.,Granite Counter,Wood Cabinets,Fireplace in Family Room
Location
State VA
County Fluvanna
Zoning R-3
Rooms
Other Rooms Dining Room, Primary Bedroom, Kitchen, Foyer, Great Room, Laundry, Recreation Room, Utility Room, Primary Bathroom, Full Bath, Half Bath, Additional Bedroom
Basement Full, Partially Finished, Rough Bath Plumb, Windows
Interior
Interior Features Walk-in Closet(s), Kitchen - Island, Pantry, Recessed Lighting, Primary Bath(s)
Heating Central
Cooling Central A/C
Flooring Carpet, Ceramic Tile, Laminated
Fireplaces Number 1
Fireplaces Type Gas/Propane
Equipment Washer/Dryer Hookups Only, Dishwasher, Disposal, Oven/Range - Electric, Microwave, Refrigerator
Fireplace Y
Appliance Washer/Dryer Hookups Only, Dishwasher, Disposal, Oven/Range - Electric, Microwave, Refrigerator
Heat Source Propane - Owned
Exterior
Exterior Feature Deck(s), Porch(es)
Parking Features Garage - Front Entry
Amenities Available Club House, Tot Lots/Playground
View Other, Trees/Woods, Garden/Lawn
Roof Type Composite
Accessibility None
Porch Deck(s), Porch(es)
Garage Y
Building
Lot Description Landscaping, Level, Sloping, Open
Story 2
Foundation Concrete Perimeter
Sewer Public Sewer
Water Public
Architectural Style Colonial
Level or Stories 2
Additional Building Above Grade, Below Grade
New Construction N
Schools
Elementary Schools Central
Middle Schools Fluvanna
High Schools Fluvanna
School District Fluvanna County Public Schools
Others
HOA Fee Include Common Area Maintenance,Health Club,Management,Snow Removal
Ownership Other
Special Listing Condition Standard
Read Less

Bought with JULIE BALLARD • NEST REALTY GROUP



