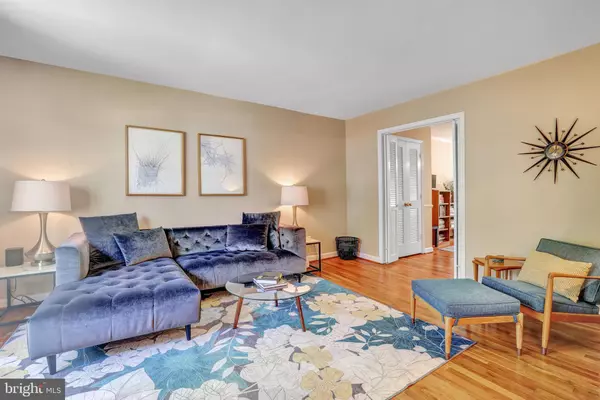For more information regarding the value of a property, please contact us for a free consultation.
6040 HAVERHILL CT Springfield, VA 22152
Want to know what your home might be worth? Contact us for a FREE valuation!

Our team is ready to help you sell your home for the highest possible price ASAP
Key Details
Sold Price $539,000
Property Type Townhouse
Sub Type Interior Row/Townhouse
Listing Status Sold
Purchase Type For Sale
Square Footage 2,103 sqft
Price per Sqft $256
Subdivision Charlestown
MLS Listing ID VAFX2073272
Sold Date 06/30/22
Style Colonial
Bedrooms 3
Full Baths 2
Half Baths 2
HOA Fees $229/mo
HOA Y/N Y
Abv Grd Liv Area 1,540
Originating Board BRIGHT
Year Built 1968
Annual Tax Amount $6,003
Tax Year 2021
Lot Size 1,375 Sqft
Acres 0.03
Property Description
Lovely brick townhouse located in the quiet community of Charlestown. Step inside to a welcoming foyer with dramatic curved wooden staircase. Beautiful hardwoods flow throughout much of the main and upper levels. Spacious living room with French doors lead to formal dining room with decorative crown and chair moldings. Enjoy cooking meals in the updated kitchen featuring quartz countertops, stainless steel appliances, brand new oven, tile backsplash, and ceramic tile floors. Half bath also on main level. Step upstairs to a fabulous primary suite with walk in closet and private bath. Two additional bedrooms (one with walk in closet) and full bath also on the upper level. Step downstairs to a fully finished lower level featuring spacious rec room, half bath, large storage room and 2 storage closets. Rec room with new carpet (2020) steps out to huge paver patio and fully fenced rear yard with shed. Elegant brick fence leads beautiful private woods. Humidifier and breaker panel box replace/rebuilt in 2021. Double pane, insulated windows installed 2019. The HOA maintains the exterior to include painting, roof replacement, mowing the lawn, trimming the bushes, cleaning the gutters and much more. Two assigned parking spaces in back of home and plenty of visitor parking for guests available. Quiet and peaceful, this wooded cul-de-sac street is one of the best in the neighborhood. A short walk to Carrliegh Parkway park trail that leads to Lake Accotink Park with over 493 acres of parkland and trails to explore, playground and miniature golf. Steps from the front door is the 18G Metro bus/pentagon express bus. The VRE is about 2 miles away. 2 minute drive to Rolling Hills Swim Club. Convenient to 495, 395, 395, and 66. Minutes to Springfield town center and multiple shopping centers with tons of retail, restaurants and grocery stores including Whole Foods. Dont miss out on this incredible home!
Location
State VA
County Fairfax
Zoning 370
Rooms
Other Rooms Living Room, Dining Room, Primary Bedroom, Bedroom 2, Bedroom 3, Kitchen, Foyer, Recreation Room, Utility Room, Bathroom 2, Primary Bathroom, Half Bath
Basement Daylight, Full, Fully Finished, Outside Entrance, Rear Entrance, Walkout Level
Interior
Interior Features Attic, Carpet, Ceiling Fan(s), Chair Railings, Crown Moldings, Curved Staircase, Floor Plan - Traditional, Formal/Separate Dining Room, Walk-in Closet(s), Wood Floors, Primary Bath(s), Upgraded Countertops, Tub Shower
Hot Water Electric
Heating Forced Air
Cooling Central A/C, Ceiling Fan(s)
Flooring Carpet, Hardwood, Ceramic Tile
Equipment Dishwasher, Disposal, Dryer, Humidifier, Oven/Range - Electric, Range Hood, Refrigerator, Water Heater
Fireplace N
Window Features Double Hung,Double Pane,Energy Efficient,Insulated,Screens
Appliance Dishwasher, Disposal, Dryer, Humidifier, Oven/Range - Electric, Range Hood, Refrigerator, Water Heater
Heat Source Natural Gas
Laundry Basement
Exterior
Exterior Feature Patio(s)
Garage Spaces 2.0
Fence Rear, Board, Masonry/Stone, Privacy
Amenities Available Common Grounds, Pool Mem Avail, Reserved/Assigned Parking, Tot Lots/Playground
Water Access N
View Trees/Woods
Accessibility None
Porch Patio(s)
Total Parking Spaces 2
Garage N
Building
Lot Description Backs to Trees, No Thru Street
Story 3
Foundation Block
Sewer Public Sewer
Water Public
Architectural Style Colonial
Level or Stories 3
Additional Building Above Grade, Below Grade
New Construction N
Schools
Elementary Schools Cardinal Forest
Middle Schools Irving
High Schools West Springfield
School District Fairfax County Public Schools
Others
HOA Fee Include Common Area Maintenance,Ext Bldg Maint,Lawn Care Front,Management,Reserve Funds,Road Maintenance,Snow Removal,Other,Trash
Senior Community No
Tax ID 0794 08 0012C
Ownership Fee Simple
SqFt Source Assessor
Special Listing Condition Standard
Read Less

Bought with Thomas J Royce • FRANKLY REAL ESTATE INC



