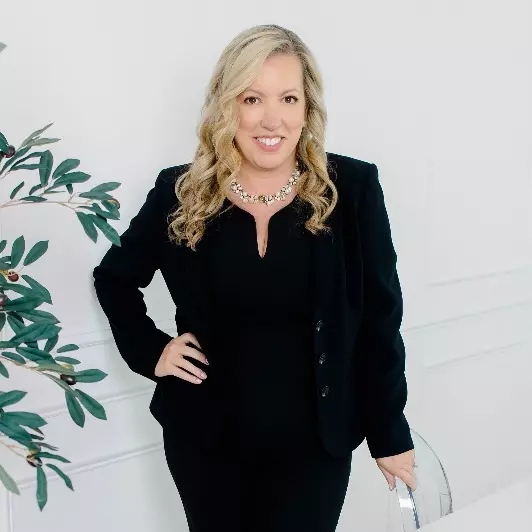Bought with Shelby D Roney • Benson & Mangold, LLC
For more information regarding the value of a property, please contact us for a free consultation.
244 FOUREVER LN Centreville, MD 21617
Want to know what your home might be worth? Contact us for a FREE valuation!

Our team is ready to help you sell your home for the highest possible price ASAP
Key Details
Sold Price $2,900,000
Property Type Single Family Home
Sub Type Detached
Listing Status Sold
Purchase Type For Sale
Square Footage 6,110 sqft
Price per Sqft $474
Subdivision Possum Point Farm
MLS Listing ID MDQA2001668
Sold Date 06/02/22
Style Farmhouse/National Folk
Bedrooms 6
Full Baths 3
Half Baths 2
HOA Y/N N
Abv Grd Liv Area 6,110
Originating Board BRIGHT
Year Built 2018
Available Date 2021-12-27
Annual Tax Amount $13,509
Tax Year 2022
Lot Size 6.910 Acres
Acres 6.91
Property Sub-Type Detached
Property Description
On a tree-lined peninsula overlooking Emory Creek and the Corsica River, life here, within Possum Point Farm, is a joy as your homes rich Farmhouse architecture and serene Eastern Shore views enchant. Upon arrival, guests will park along the circular drive and be in awe of not only the exquisite simplicity of your homes framework but of its soothing color palette of cobalt, ivory, and raspberry. Greet loved ones on the sprawling porch, then head inside for warm cups of cheer. Fine craftsmanship and thoughtful detail create endless conversation as each room boasts handsome style and beautifully selected color. White Oak floors, iron spindles, sophisticated trim, shiplap-clad walls, and gridless windows unify the home with soft industrial style, while farmhouse-perfect fixtures punctuate throughout. In the kitchen, striking pendant lights, professional grade appliances, and modern hardware highlight expertly designed cabinetry, by Kitchen Creations, and assist with heirloom recipes. Arrange fresh-cut flowers or plan the days activities at the quartz-topped island, and view loved ones enjoying laughter warmed by the living room's wood-burning fireplace. Here, built-in shelving displays favorite treasures, while the all-seasons room inspires sunny weekend luncheons with neighbors. Your nearly seven acres are perfect for strolls and spotting local wildlife, summer fun in the pool, and for paddling scenic Corsica River from the private dock and fully rip-rapped shoreline. At days end, escape to a porch or terrace to watch the stars after sunset, then let six view-filled bedrooms, three full baths -noteworthy with Art Deco tiling - and two half baths allow for dreaming. While on tour, visit bonus spaces for relaxing, closing deals, creativity and play, and note the homes convenient storage cabinetry which delight organizers and add architectural interest. While your home of luxurious modern convenience and country pacing delights, youll adore being just ten minutes from shops and dining in Centerville, under an hour from Ocean City and historic Annapolis, all near to endless floating adventures throughout the Eastern Shore.
Location
State MD
County Queen Annes
Zoning CS
Rooms
Other Rooms Living Room, Dining Room, Primary Bedroom, Bedroom 2, Bedroom 3, Bedroom 4, Kitchen, Family Room, Basement, Foyer, Loft, Bathroom 1, Bathroom 2, Primary Bathroom
Basement Full, Outside Entrance, Unfinished
Main Level Bedrooms 1
Interior
Interior Features Attic, Ceiling Fan(s), Entry Level Bedroom, Family Room Off Kitchen, Floor Plan - Open, Kitchen - Gourmet, Kitchen - Island, Recessed Lighting, Walk-in Closet(s), Water Treat System, Wood Floors
Hot Water Bottled Gas
Heating Heat Pump(s), Heat Pump - Electric BackUp
Cooling Central A/C, Ceiling Fan(s)
Flooring Hardwood, Tile/Brick
Fireplaces Number 1
Fireplaces Type Wood
Equipment Built-In Microwave, Cooktop, Dishwasher, Dryer, Oven - Double, Refrigerator, Washer, Water Heater
Fireplace Y
Appliance Built-In Microwave, Cooktop, Dishwasher, Dryer, Oven - Double, Refrigerator, Washer, Water Heater
Heat Source Propane - Leased
Laundry Main Floor
Exterior
Parking Features Additional Storage Area, Garage - Front Entry, Garage Door Opener, Inside Access, Oversized
Garage Spaces 2.0
Pool Gunite, In Ground
Water Access Y
View River
Street Surface Stone
Accessibility None
Attached Garage 2
Total Parking Spaces 2
Garage Y
Building
Story 4
Foundation Permanent
Sewer Septic Exists, On Site Septic
Water Well
Architectural Style Farmhouse/National Folk
Level or Stories 4
Additional Building Above Grade, Below Grade
Structure Type 9'+ Ceilings
New Construction N
Schools
School District Queen Anne'S County Public Schools
Others
Senior Community No
Tax ID 1803028534
Ownership Fee Simple
SqFt Source Assessor
Special Listing Condition Standard
Read Less




