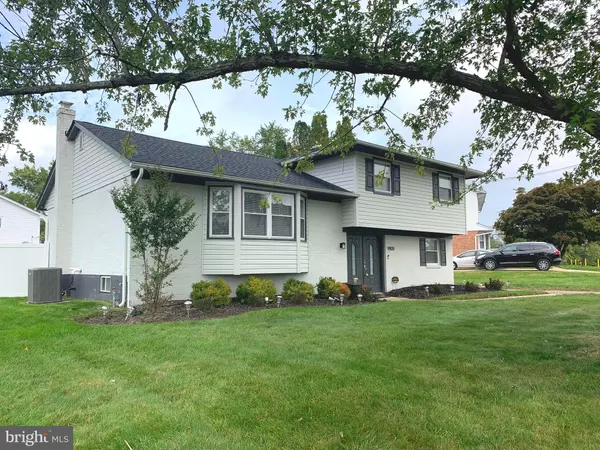For more information regarding the value of a property, please contact us for a free consultation.
9808 MENDOZA RD Randallstown, MD 21133
Want to know what your home might be worth? Contact us for a FREE valuation!

Our team is ready to help you sell your home for the highest possible price ASAP
Key Details
Sold Price $380,000
Property Type Single Family Home
Sub Type Detached
Listing Status Sold
Purchase Type For Sale
Square Footage 2,226 sqft
Price per Sqft $170
Subdivision Kings Point
MLS Listing ID MDBC2006088
Sold Date 01/14/22
Style Split Level
Bedrooms 4
Full Baths 2
Half Baths 1
HOA Y/N N
Abv Grd Liv Area 1,826
Originating Board BRIGHT
Year Built 1965
Annual Tax Amount $3,617
Tax Year 2021
Lot Size 0.261 Acres
Acres 0.26
Lot Dimensions 1.00 x
Property Description
Gorgeous designer renovation by John Yaker Home in quiet, sought after community of Kings Point! Witness how space is transformed into art by combining cutting edge style with high-end finishes in spaces that naturally flow for the modern family. Desirable corner lot! Beautiful stylish touches throughout this home. Enjoy open concept floor plan with hardwood floors and designer colors. Kitchen island with plenty of seating for entertaining friends and family opens to huge living room and dining room. Kitchen features stainless appliances, granite counters and vaulted ceilings. The rear yard oasis with pool, decks and patio is accessible from the lower and main levels. The upper level primary bedroom has ensuite bath with shower plus 2 closets for plenty of storage. 2 other bedrooms and a hall bathroom complete the upper level. There is a 4th bedroom or office/den off foyer. This level leads to one of the 2 family rooms with wood burning fireplace, powder room and sliders to new (2021) fenced in rear yard. Second family room and laundry complete the 2nd lower level. Conveniently located to schools, shopping, major highways.
Location
State MD
County Baltimore
Zoning RESIDENTIAL
Rooms
Other Rooms Living Room, Dining Room, Primary Bedroom, Bedroom 2, Bedroom 3, Bedroom 4, Kitchen, Family Room, Recreation Room, Bathroom 2, Primary Bathroom, Half Bath
Basement Connecting Stairway, Fully Finished, Interior Access
Interior
Interior Features Attic, Breakfast Area, Carpet, Combination Dining/Living, Combination Kitchen/Dining, Combination Kitchen/Living, Entry Level Bedroom, Floor Plan - Open, Kitchen - Gourmet, Kitchen - Island, Primary Bath(s), Recessed Lighting, Wood Floors
Hot Water Natural Gas
Heating Forced Air
Cooling Central A/C
Flooring Hardwood, Ceramic Tile, Carpet
Fireplaces Number 1
Fireplaces Type Wood
Equipment Built-In Microwave, Dishwasher, Disposal, Dryer - Front Loading, Oven/Range - Gas, Refrigerator, Stainless Steel Appliances, Washer - Front Loading, Water Heater
Fireplace Y
Window Features Double Pane
Appliance Built-In Microwave, Dishwasher, Disposal, Dryer - Front Loading, Oven/Range - Gas, Refrigerator, Stainless Steel Appliances, Washer - Front Loading, Water Heater
Heat Source Natural Gas
Laundry Lower Floor
Exterior
Exterior Feature Deck(s), Patio(s)
Fence Rear, Vinyl
Pool In Ground
Water Access N
Accessibility Level Entry - Main
Porch Deck(s), Patio(s)
Garage N
Building
Lot Description Corner, Rear Yard
Story 4
Sewer Public Sewer
Water Public
Architectural Style Split Level
Level or Stories 4
Additional Building Above Grade, Below Grade
Structure Type Dry Wall
New Construction N
Schools
School District Baltimore County Public Schools
Others
Senior Community No
Tax ID 04020207472260
Ownership Fee Simple
SqFt Source Assessor
Security Features Carbon Monoxide Detector(s),Smoke Detector
Special Listing Condition Standard
Read Less

Bought with Patricia A Davis • RE/MAX Realty Group



