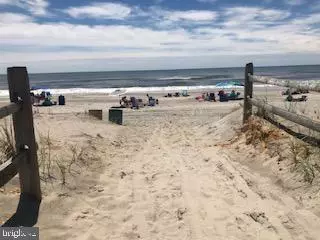For more information regarding the value of a property, please contact us for a free consultation.
103 S WISSAHICKON AVE Ventnor City, NJ 08406
Want to know what your home might be worth? Contact us for a FREE valuation!

Our team is ready to help you sell your home for the highest possible price ASAP
Key Details
Sold Price $700,000
Property Type Single Family Home
Sub Type Detached
Listing Status Sold
Purchase Type For Sale
Square Footage 1,738 sqft
Price per Sqft $402
Subdivision Beach Block
MLS Listing ID NJAC113942
Sold Date 10/09/20
Style Cape Cod,Transitional
Bedrooms 4
Full Baths 2
Half Baths 1
HOA Y/N N
Abv Grd Liv Area 1,738
Originating Board BRIGHT
Year Built 1945
Annual Tax Amount $17,537
Tax Year 2019
Lot Size 3,125 Sqft
Acres 0.07
Lot Dimensions 50.00 x 62.50
Property Description
4 houses to beach & boardwalk! Stunning ocean vistas from the oversized covered front porch. Beach block 4 bedroom, 3 3/4 bathrooms. Location, location, location! Walk to the boardwalk and relax in the one of a kind pavilion on the ocean or get the sand in your toes walking right onto the beach. Home features a large family room with built ins and a walk in closet, formal dining room, 2 bedrooms and 1 3/4 baths on first floor and 2 bedrooms, a sitting room and a full bath on the second floor. Bonus special accessibility features include a concrete ramp to front porch and entry door, first floor bathroom has a roll in shower for a wheel chair and wide hallways. Detached garage has been modified to giant skylit storage space With an added screened party porch and its own full bath! House is circa 1950 s decor and ready for your own personalizations and decor. Lots of potential to open rooms and also expand. Close to dining, shopping and everything you need.
Location
State NJ
County Atlantic
Area Ventnor City (20122)
Zoning 03
Rooms
Other Rooms Dining Room, Sitting Room, Bedroom 2, Bedroom 3, Bedroom 4, Kitchen, Family Room, Foyer, Bedroom 1, Sun/Florida Room, Bathroom 2
Main Level Bedrooms 2
Interior
Interior Features Built-Ins, Carpet, Ceiling Fan(s), Chair Railings, Entry Level Bedroom, Floor Plan - Traditional, Kitchen - Galley, Stall Shower, Window Treatments, Walk-in Closet(s), Tub Shower
Hot Water Natural Gas
Heating Baseboard - Hot Water
Cooling Wall Unit, Window Unit(s), Zoned
Flooring Carpet, Ceramic Tile, Vinyl
Equipment Dishwasher, Disposal, Dryer, Oven - Single, Refrigerator, Stove, Washer, Water Heater
Furnishings No
Fireplace N
Window Features Double Hung,Double Pane,Energy Efficient,Replacement,Screens,Storm,Vinyl Clad,Wood Frame
Appliance Dishwasher, Disposal, Dryer, Oven - Single, Refrigerator, Stove, Washer, Water Heater
Heat Source Natural Gas
Laundry Main Floor, Washer In Unit, Dryer In Unit
Exterior
Exterior Feature Porch(es), Screened
Parking Features Additional Storage Area, Other
Garage Spaces 3.0
Utilities Available Cable TV, Phone
Water Access N
View Ocean, Scenic Vista
Roof Type Shingle,Pitched
Street Surface Black Top
Accessibility Ramp - Main Level, Vehicle Transfer Area, Mobility Improvements, Other Bath Mod, Roll-in Shower
Porch Porch(es), Screened
Road Frontage Public
Total Parking Spaces 3
Garage Y
Building
Story 2
Foundation Block, Crawl Space
Sewer Public Sewer
Water Public
Architectural Style Cape Cod, Transitional
Level or Stories 2
Additional Building Above Grade, Below Grade
Structure Type Dry Wall,Plaster Walls,Cathedral Ceilings
New Construction N
Schools
School District Ventnor City Schools
Others
Pets Allowed Y
Senior Community No
Tax ID 22-00033-00005
Ownership Fee Simple
SqFt Source Assessor
Security Features Smoke Detector,Carbon Monoxide Detector(s)
Acceptable Financing FHA, VA, Conventional
Listing Terms FHA, VA, Conventional
Financing FHA,VA,Conventional
Special Listing Condition Standard
Pets Allowed No Pet Restrictions
Read Less

Bought with Non Member • Non Subscribing Office



