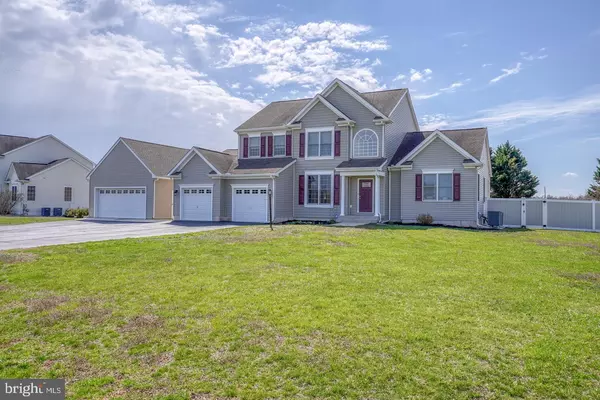For more information regarding the value of a property, please contact us for a free consultation.
8510 CHANDLER DR Lincoln, DE 19960
Want to know what your home might be worth? Contact us for a FREE valuation!

Our team is ready to help you sell your home for the highest possible price ASAP
Key Details
Sold Price $570,000
Property Type Single Family Home
Sub Type Detached
Listing Status Sold
Purchase Type For Sale
Square Footage 2,400 sqft
Price per Sqft $237
Subdivision Logans Run
MLS Listing ID DESU2021778
Sold Date 07/29/22
Style Contemporary
Bedrooms 4
Full Baths 2
Half Baths 1
HOA Y/N N
Abv Grd Liv Area 2,400
Originating Board BRIGHT
Year Built 2008
Annual Tax Amount $1,709
Tax Year 2021
Lot Size 0.750 Acres
Acres 0.75
Lot Dimensions 148.00 x 222.00
Property Description
Welcome Home!
If you are tired of waiting for new construction, come take a look at this beautiful home! It has all the bells and whistles! The upstairs consists of three bedrooms and a full bath with the staircase overlooking the two-story family room, complete with fireplace and plenty of windows for light.
The first level primary ensuite is large with a walk-in closet and a luxurious bathroom. At the front entry, there is a foyer overlooking the dining room and family room. The well-appointed kitchen has granite, breakfast bar, and an eating area that opens to the fabulous backyard.
The backyard boasts a six-foot vinyl privacy fence, heated in-ground salt water pool, with stamped concrete surround, and a hot tub. There is also a propane line for your BBQ grill. Two-car attached garage and a detached 24 x 20 garage. Newer HVAC system.
Last, but not least, there is a full, insulated basement with whole house water treatment system. Plenty of storage, plus plumbing is already in place for a future bath.
Location
State DE
County Sussex
Area Cedar Creek Hundred (31004)
Zoning AR-1
Direction East
Rooms
Basement Daylight, Full, Full, Rough Bath Plumb
Main Level Bedrooms 1
Interior
Interior Features Breakfast Area, Carpet, Ceiling Fan(s), Entry Level Bedroom, Family Room Off Kitchen, Floor Plan - Open, Kitchen - Eat-In, Primary Bath(s), Stall Shower, Upgraded Countertops, Walk-in Closet(s), Water Treat System, WhirlPool/HotTub
Hot Water Electric
Heating Forced Air, Heat Pump - Electric BackUp
Cooling Central A/C
Flooring Carpet, Ceramic Tile, Hardwood
Fireplaces Number 1
Fireplaces Type Gas/Propane
Equipment Built-In Microwave, Cooktop, Dishwasher, Microwave, Oven - Wall, Washer, Water Heater
Furnishings No
Fireplace Y
Window Features Energy Efficient
Appliance Built-In Microwave, Cooktop, Dishwasher, Microwave, Oven - Wall, Washer, Water Heater
Heat Source Propane - Owned
Laundry Main Floor
Exterior
Parking Features Garage - Front Entry
Garage Spaces 8.0
Fence Privacy, Vinyl
Pool Concrete, Heated, In Ground
Utilities Available Cable TV, Phone Available
Water Access N
Roof Type Architectural Shingle
Street Surface Black Top
Accessibility None
Road Frontage State
Attached Garage 2
Total Parking Spaces 8
Garage Y
Building
Lot Description Backs to Trees, Front Yard, Interior, Landscaping, Private, Rear Yard, SideYard(s)
Story 2
Foundation Concrete Perimeter
Sewer Gravity Sept Fld
Water Well
Architectural Style Contemporary
Level or Stories 2
Additional Building Above Grade, Below Grade
Structure Type 2 Story Ceilings
New Construction N
Schools
Middle Schools Milford Central Academy
High Schools Milford
School District Milford
Others
Pets Allowed Y
Senior Community No
Tax ID 330-15.00-147.00
Ownership Fee Simple
SqFt Source Assessor
Security Features Smoke Detector
Acceptable Financing Cash, Conventional, FHA, USDA, VA
Horse Property N
Listing Terms Cash, Conventional, FHA, USDA, VA
Financing Cash,Conventional,FHA,USDA,VA
Special Listing Condition Standard
Pets Allowed No Pet Restrictions
Read Less

Bought with Abbey R. Mullen • Iron Valley Real Estate at The Beach



