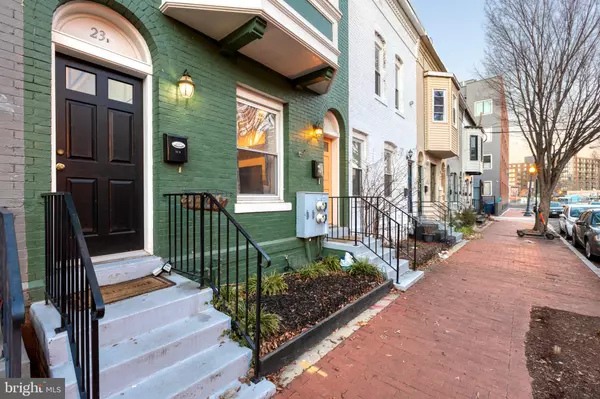For more information regarding the value of a property, please contact us for a free consultation.
23 BATES ST NW #2 Washington, DC 20001
Want to know what your home might be worth? Contact us for a FREE valuation!

Our team is ready to help you sell your home for the highest possible price ASAP
Key Details
Sold Price $542,000
Property Type Condo
Sub Type Condo/Co-op
Listing Status Sold
Purchase Type For Sale
Square Footage 952 sqft
Price per Sqft $569
Subdivision Truxton Circle
MLS Listing ID DCDC2037450
Sold Date 03/23/22
Style Federal
Bedrooms 2
Full Baths 2
Condo Fees $196/mo
HOA Y/N N
Abv Grd Liv Area 952
Originating Board BRIGHT
Year Built 1900
Annual Tax Amount $4,003
Tax Year 2021
Property Description
Featured on HGTVs House Hunters, this spacious upper-level condo in DCs Truxton Circle packs all the conveniences of city living while tucked away on a charming one-way block. Boasting over 950 sq. ft. of open-concept living, this two-bedroom, two-bathroom penthouse features hardwood flooring throughout, a south-facing bay window thats a perfect breakfast nook, endless kitchen cabinet space, 9 ceilings with recessed lighting, and a gorgeous skylight that brings in more natural light. The must-haves on your list are here too, including in-unit washer and dryer, stainless steel appliances, granite countertops, a light-filled living room, and parking (for a small vehicle). Situated in one of the most convenient neighborhoods in town, you are just a 5-10 minute walk to all the happenings at Union Market, NoMa, Mt. Vernon Sq., Bloomingdale, and Shaw.
Location
State DC
County Washington
Zoning RF-1
Rooms
Main Level Bedrooms 2
Interior
Interior Features Combination Dining/Living, Combination Kitchen/Dining, Combination Kitchen/Living, Kitchen - Gourmet, Kitchen - Table Space, Recessed Lighting, Upgraded Countertops
Hot Water Electric
Heating Central
Cooling Central A/C
Flooring Hardwood
Equipment Dryer, Washer, Built-In Microwave, Dishwasher, Disposal, Exhaust Fan, Oven/Range - Electric, Refrigerator, Stainless Steel Appliances, Water Heater, Microwave
Fireplace N
Window Features Double Pane
Appliance Dryer, Washer, Built-In Microwave, Dishwasher, Disposal, Exhaust Fan, Oven/Range - Electric, Refrigerator, Stainless Steel Appliances, Water Heater, Microwave
Heat Source Electric
Laundry Dryer In Unit, Washer In Unit
Exterior
Garage Spaces 1.0
Amenities Available None
Water Access N
Roof Type Unknown
Accessibility None
Total Parking Spaces 1
Garage N
Building
Story 1
Unit Features Garden 1 - 4 Floors
Sewer Public Sewer
Water Public
Architectural Style Federal
Level or Stories 1
Additional Building Above Grade, Below Grade
Structure Type 9'+ Ceilings
New Construction N
Schools
School District District Of Columbia Public Schools
Others
Pets Allowed Y
HOA Fee Include Management,Reserve Funds,Snow Removal,Trash,Water
Senior Community No
Tax ID 0615//2009
Ownership Condominium
Security Features Security System
Acceptable Financing Cash, Conventional, VA
Listing Terms Cash, Conventional, VA
Financing Cash,Conventional,VA
Special Listing Condition Standard
Pets Allowed Dogs OK, Cats OK
Read Less

Bought with Non Member • Non Subscribing Office



