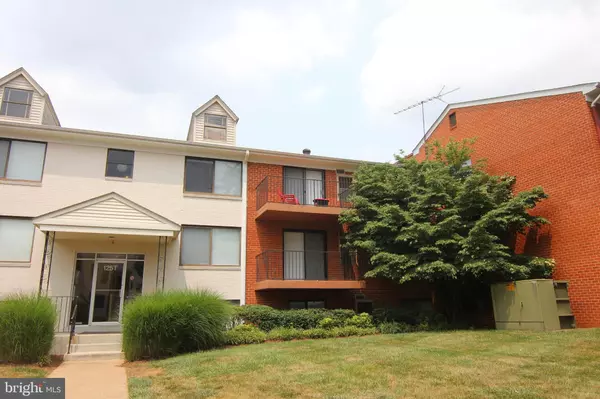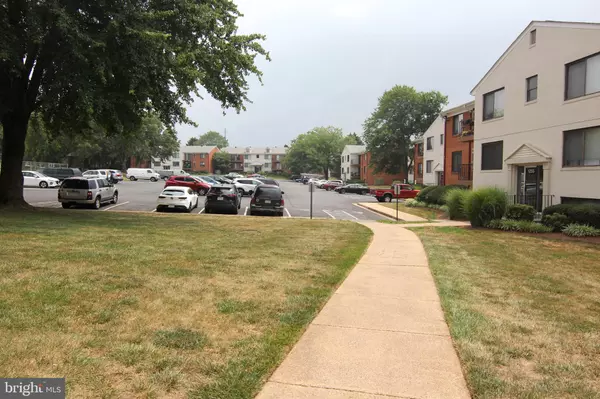For more information regarding the value of a property, please contact us for a free consultation.
125 - T CLUBHOUSE DR SW #11 Leesburg, VA 20175
Want to know what your home might be worth? Contact us for a FREE valuation!

Our team is ready to help you sell your home for the highest possible price ASAP
Key Details
Sold Price $129,000
Property Type Condo
Sub Type Condo/Co-op
Listing Status Sold
Purchase Type For Sale
Square Footage 460 sqft
Price per Sqft $280
Subdivision Country Club Green
MLS Listing ID VALO2004216
Sold Date 10/15/21
Style Other
Full Baths 1
Condo Fees $151/mo
HOA Y/N N
Abv Grd Liv Area 460
Originating Board BRIGHT
Year Built 1971
Annual Tax Amount $1,268
Tax Year 2021
Property Description
Investors - here is an opportunity . Looking to buy - why rent when you can own? Hoping to find a great little pied--terre? Come see this top floor efficiency condo. The home is spacious, well lit, featuring a walk in closet/dressing area and a sweet balcony. The community is well located for enjoying Historic Leesburg, Virginia's winery and brewery destinations, plus easy commute on route 15, route 7 or toll road. Come see your new home today.
Location
State VA
County Loudoun
Zoning R16
Interior
Interior Features Carpet, Combination Dining/Living, Efficiency, Floor Plan - Open, Walk-in Closet(s)
Hot Water Electric
Heating Forced Air
Cooling Central A/C
Equipment Oven/Range - Electric, Refrigerator, Disposal
Fireplace N
Appliance Oven/Range - Electric, Refrigerator, Disposal
Heat Source Electric
Laundry Common, Lower Floor
Exterior
Exterior Feature Balcony
Utilities Available Cable TV Available
Amenities Available Club House, Picnic Area, Pool - Outdoor, Tot Lots/Playground
Water Access N
Accessibility None
Porch Balcony
Garage N
Building
Story 1
Unit Features Garden 1 - 4 Floors
Sewer Public Sewer
Water Public
Architectural Style Other
Level or Stories 1
Additional Building Above Grade
New Construction N
Schools
Elementary Schools Catoctin
Middle Schools J. L. Simpson
High Schools Loudoun County
School District Loudoun County Public Schools
Others
Pets Allowed Y
HOA Fee Include Common Area Maintenance,Management,Pool(s),Sewer,Trash,Water
Senior Community No
Tax ID 272387561221
Ownership Condominium
Special Listing Condition Standard
Pets Allowed Number Limit, Size/Weight Restriction, Cats OK, Dogs OK
Read Less

Bought with Juan M Roman • Spring Hill Real Estate, LLC.



