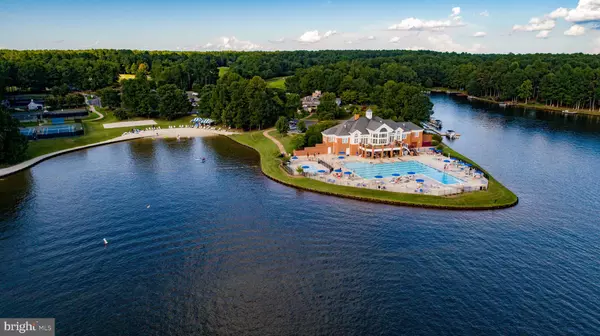For more information regarding the value of a property, please contact us for a free consultation.
10706 KIRKLAND DR Spotsylvania, VA 22551
Want to know what your home might be worth? Contact us for a FREE valuation!

Our team is ready to help you sell your home for the highest possible price ASAP
Key Details
Sold Price $850,000
Property Type Single Family Home
Sub Type Detached
Listing Status Sold
Purchase Type For Sale
Square Footage 8,974 sqft
Price per Sqft $94
Subdivision Fawn Lake
MLS Listing ID VASP2005372
Sold Date 02/15/22
Style French
Bedrooms 6
Full Baths 5
HOA Fees $240/ann
HOA Y/N Y
Abv Grd Liv Area 5,093
Originating Board BRIGHT
Year Built 1994
Annual Tax Amount $7,165
Tax Year 2016
Lot Size 1.870 Acres
Acres 1.87
Property Description
Gorgeous all brick custom Fawn Lake dream home nestled high on an expansive 1.87 acre wooded corner lot! Come home to an open floor plan featuring five bedrooms plus an office on the main level with an additional bedroom and bathroom in the spacious fully finished basement. This almost 9,000 square foot home features hardwood floors, 9'+ ceilings, professional hardscaping and landscaping with an oversized three car garage. The beautiful gated Fawn Lake Community offers amazing amenities such as a private recreational lake, beach, golf course, tennis courts, soccer & ball fields, dog park, volley ball courts, walking trails, Club House, marina, fitness center, restaurants, Country Club, playgrounds & so much more! Located in the countryside near protected park lands and only a few miles to the farmers market, wineries & award wining breweries! Professional interior photos coming soon!
Location
State VA
County Spotsylvania
Zoning R1
Rooms
Other Rooms Living Room, Dining Room, Primary Bedroom, Bedroom 2, Bedroom 3, Bedroom 4, Bedroom 5, Kitchen, Game Room, Family Room, Foyer, Breakfast Room, Bedroom 1, Study, Laundry, Utility Room
Basement Rear Entrance, Fully Finished, Partial
Main Level Bedrooms 5
Interior
Interior Features Kitchen - Galley, Dining Area, Kitchen - Eat-In, Built-Ins, Chair Railings, Upgraded Countertops, Crown Moldings, Window Treatments, Primary Bath(s), Wood Floors, Wood Stove, Entry Level Bedroom
Hot Water Electric
Heating Heat Pump(s)
Cooling Heat Pump(s), Central A/C
Fireplaces Number 3
Fireplaces Type Equipment, Gas/Propane, Fireplace - Glass Doors, Heatilator, Screen
Equipment Washer/Dryer Hookups Only, Cooktop, Dishwasher, Disposal, Dryer, Central Vacuum, Microwave, Oven - Wall, Refrigerator, Washer, Water Heater, Cooktop - Down Draft
Fireplace Y
Appliance Washer/Dryer Hookups Only, Cooktop, Dishwasher, Disposal, Dryer, Central Vacuum, Microwave, Oven - Wall, Refrigerator, Washer, Water Heater, Cooktop - Down Draft
Heat Source Electric
Exterior
Exterior Feature Porch(es), Patio(s)
Water Access N
Roof Type Shingle
Accessibility 36\"+ wide Halls, Thresholds <5/8\"
Porch Porch(es), Patio(s)
Garage N
Building
Lot Description Backs to Trees, Landscaping, Trees/Wooded, Private
Story 2
Foundation Crawl Space
Sewer Public Sewer
Water Public
Architectural Style French
Level or Stories 2
Additional Building Above Grade, Below Grade
New Construction N
Schools
Elementary Schools Brock Road
Middle Schools Ni River
High Schools Riverbend
School District Spotsylvania County Public Schools
Others
Senior Community No
Tax ID 18C7-123-
Ownership Fee Simple
SqFt Source Assessor
Special Listing Condition Standard
Read Less

Bought with Joanne Canny • Fawn Lake Real Estate Company



