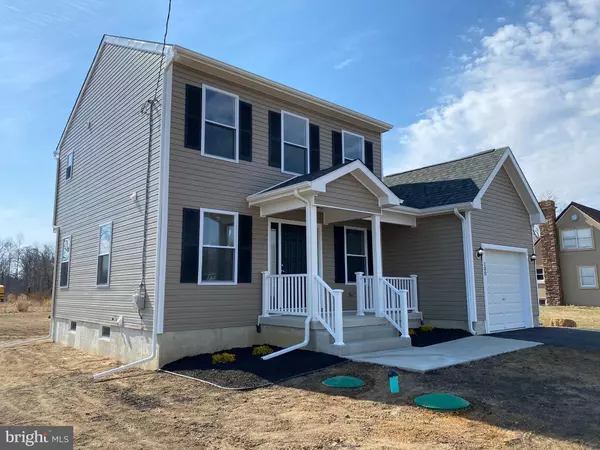For more information regarding the value of a property, please contact us for a free consultation.
144 DOUGLAS ST Glassboro, NJ 08028
Want to know what your home might be worth? Contact us for a FREE valuation!

Our team is ready to help you sell your home for the highest possible price ASAP
Key Details
Sold Price $390,000
Property Type Single Family Home
Sub Type Detached
Listing Status Sold
Purchase Type For Sale
Square Footage 1,545 sqft
Price per Sqft $252
Subdivision None Available
MLS Listing ID NJGL2012688
Sold Date 08/11/22
Style Colonial
Bedrooms 3
Full Baths 2
Half Baths 1
HOA Y/N N
Abv Grd Liv Area 1,545
Originating Board BRIGHT
Year Built 2022
Annual Tax Amount $443
Tax Year 2014
Lot Size 1.006 Acres
Acres 1.01
Property Description
***NEW CONSTRUCTION *** This Andrew Model being built on 1 acre lot features 3 Bedrooms, 2 Full 1 Half Baths, and a full basement. First floor has open floor plan which is perfect for entertaining family and friends. The large kitchen features high efficiency cabinets, granite countertops, and stainless-steel appliances. Master bedroom has 2 sink vanity and a walk in closet. Tankless water heater, Natural Gas, Central A/C, Energy Star Cooling System, Electric Service: 200+ Amp Service, Heating: Central, Energy Star Heating System, Forced Air, ..... Great location close to Rt 55 for easy access to Philadelphia and Shore Points. Inquire today for more information. (Images are of a previous sold model)
Location
State NJ
County Gloucester
Area Elk Twp (20804)
Zoning MD
Rooms
Other Rooms Primary Bedroom
Basement Full, Unfinished
Main Level Bedrooms 3
Interior
Interior Features Attic, Breakfast Area, Carpet, Combination Kitchen/Dining, Dining Area, Efficiency, Floor Plan - Open, Kitchen - Efficiency, Pantry, Walk-in Closet(s)
Hot Water Natural Gas, Instant Hot Water, Tankless
Heating Forced Air
Cooling Central A/C
Flooring Carpet, Laminated, Ceramic Tile
Equipment Microwave, Stainless Steel Appliances, Stove, Dishwasher
Fireplace N
Appliance Microwave, Stainless Steel Appliances, Stove, Dishwasher
Heat Source Natural Gas
Laundry Main Floor
Exterior
Parking Features Garage - Front Entry, Inside Access
Garage Spaces 1.0
Water Access N
Roof Type Architectural Shingle
Accessibility None
Attached Garage 1
Total Parking Spaces 1
Garage Y
Building
Lot Description Corner
Story 2
Foundation Concrete Perimeter
Sewer Private Sewer
Water Well
Architectural Style Colonial
Level or Stories 2
Additional Building Above Grade
New Construction Y
Schools
School District Elk Township Public Schools
Others
Senior Community No
Tax ID 04-00140-00004
Ownership Fee Simple
SqFt Source Estimated
Special Listing Condition Standard
Read Less

Bought with Non Member • Non Subscribing Office



