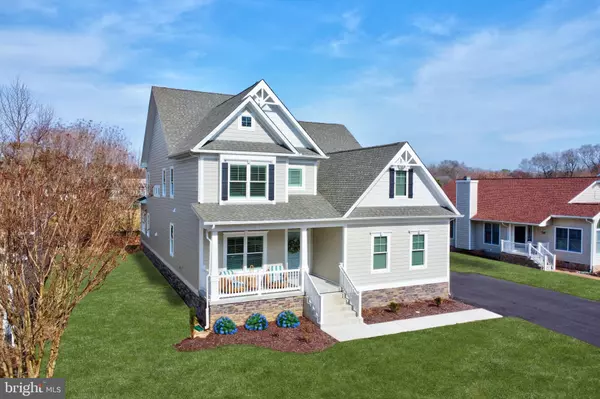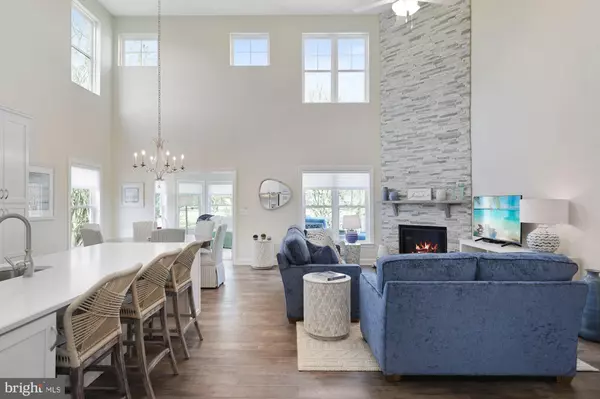For more information regarding the value of a property, please contact us for a free consultation.
316 WALKABOUT RD Bethany Beach, DE 19930
Want to know what your home might be worth? Contact us for a FREE valuation!

Our team is ready to help you sell your home for the highest possible price ASAP
Key Details
Sold Price $1,250,000
Property Type Single Family Home
Sub Type Detached
Listing Status Sold
Purchase Type For Sale
Square Footage 3,260 sqft
Price per Sqft $383
Subdivision Salt Pond
MLS Listing ID DESU2017352
Sold Date 05/20/22
Style Coastal,Colonial
Bedrooms 4
Full Baths 3
HOA Fees $155/ann
HOA Y/N Y
Abv Grd Liv Area 3,260
Originating Board BRIGHT
Year Built 2021
Annual Tax Amount $255
Tax Year 2021
Lot Size 9,148 Sqft
Acres 0.21
Lot Dimensions 77.00 x 121.00
Property Description
Absolutely exceptional, luxury custom built home in the highly sought-after community of The Salt Pond of Bethany Beach! This immaculate home boasts luxurious living with multiple entertaining spaces, four bedrooms and three full baths. Blending contemporary coastal style and craftsman cues, this furnished home by an award-winning interior designer of Creative Concepts showcases an open main floor plan, bathed with abundant natural light and spectacular details throughout of featured lighting, ornate millwork, and sublime surfaces. The welcoming porch of 316 Walkabout invites you to into the gracious grand foyer that unfolds into the spectacular great room, highlighted by a soaring, 2-story ceiling and equally as tall, stacked stone gas fireplace. You will love preparing delectable meals in the gourmet kitchen fully equipped with endless Quartz counter space, 42 crisp white custom display cabinetry, under cabinet lighting, suite of stainless-steel appliances, microwave and wall oven combo, and a center island with under-mount sink, dishwasher, breakfast bar, and pantry with pull-outs complete this chefs kitchen. The adjacent dining area adorned with a dramatic crystal chandelier is the exquisite entertaining space for any size gathering. Just off the dining area is the cozy, light-filled sitting room, wrapped in picture window tree lined views of the backyard and the 1st and 2nd fairways. The solarium gives access to the large-scale rear deck with a beautiful, spacious yard below, leaving plenty of room to add a hardscape patio and outdoor kitchen, the ideal spot to end the day enjoying a summer evening with friends. Retreat, rejuvenate, and rest in the luxurious main level primary bedroom suite complete with sitting area, substantial walk-in closet, and spacious spa-like ensuite offering a soaking tub, dual sink vanity, and glass stall shower. An additional main floor bedroom, hall bath, study, and laundry room with interior access to the garage complete the homes thoughtful layout. A winding staircase ascends to the upper-level loft, offering its own gathering space beneath the soaring great rooms ceiling, the ideal spot to spend time with family playing games, or curl-up with a great read and get away from the world below. Two additional bedrooms, one with private entry to the elegantly appointed hall bath and a sizable walk-in storage area, which could be converted into an additional bedroom, finish the upper level. Energy efficient throughout also affording a tankless water heater, a conditioned crawlspace, and a Manabloc plumbing system. Parking will never be an issue, the expanded driveway allows for 6 cars as it enters the sideload garage. This location is a short walk to all the amenities featuring an 18-hole executive golf course, outdoor, indoor and toddler pools, tennis courts, pickleball courts, clubhouse, playground, shuffleboard and more. For water lovers, beach access for kayaks and canoes is available. The Salt Pond community is a few miles to the Bethany Beach boardwalk, shopping, and dining. Live your best life At the beach! *Kitchen backsplash to be installed and beige carpet in 4th bedroom will be replaced to match upstairs loft carpet by end of month.
Fences are permitted in Salt Pond. Community docs on hand. Just ask!
Location
State DE
County Sussex
Area Baltimore Hundred (31001)
Zoning MR
Direction Southeast
Rooms
Other Rooms Dining Room, Primary Bedroom, Bedroom 2, Bedroom 3, Bedroom 4, Kitchen, Foyer, Study, Great Room, Laundry, Loft, Solarium, Storage Room
Main Level Bedrooms 2
Interior
Interior Features Breakfast Area, Carpet, Ceiling Fan(s), Central Vacuum, Combination Dining/Living, Combination Kitchen/Dining, Combination Kitchen/Living, Crown Moldings, Dining Area, Entry Level Bedroom, Family Room Off Kitchen, Floor Plan - Open, Kitchen - Gourmet, Kitchen - Island, Primary Bath(s), Recessed Lighting, Soaking Tub, Stall Shower, Store/Office, Tub Shower, Upgraded Countertops, Walk-in Closet(s), Window Treatments
Hot Water Propane, Tankless
Heating Forced Air
Cooling Ceiling Fan(s), Central A/C
Flooring Ceramic Tile, Luxury Vinyl Plank, Partially Carpeted
Fireplaces Number 1
Fireplaces Type Gas/Propane, Heatilator, Mantel(s), Stone
Equipment Built-In Microwave, Central Vacuum, Cooktop, Dishwasher, Disposal, Dryer, Energy Efficient Appliances, Exhaust Fan, Freezer, Icemaker, Oven - Double, Oven - Self Cleaning, Oven - Wall, Oven/Range - Gas, Range Hood, Refrigerator, Stainless Steel Appliances, Surface Unit, Washer, Water Dispenser, Water Heater - Tankless
Furnishings Yes
Fireplace Y
Window Features Atrium,Double Pane,Energy Efficient,Palladian,Screens,Transom
Appliance Built-In Microwave, Central Vacuum, Cooktop, Dishwasher, Disposal, Dryer, Energy Efficient Appliances, Exhaust Fan, Freezer, Icemaker, Oven - Double, Oven - Self Cleaning, Oven - Wall, Oven/Range - Gas, Range Hood, Refrigerator, Stainless Steel Appliances, Surface Unit, Washer, Water Dispenser, Water Heater - Tankless
Heat Source Propane - Leased
Laundry Has Laundry, Main Floor
Exterior
Exterior Feature Deck(s), Porch(es)
Parking Features Garage - Side Entry, Garage Door Opener, Inside Access
Garage Spaces 7.0
Amenities Available Basketball Courts, Common Grounds, Community Center, Fitness Center, Golf Course, Golf Course Membership Available, Pool - Indoor, Pool - Outdoor, Putting Green, Tennis Courts, Tot Lots/Playground, Volleyball Courts, Water/Lake Privileges
Water Access Y
View Garden/Lawn, Golf Course, Panoramic, Trees/Woods
Roof Type Architectural Shingle,Pitched
Accessibility 2+ Access Exits, Doors - Swing In
Porch Deck(s), Porch(es)
Attached Garage 2
Total Parking Spaces 7
Garage Y
Building
Lot Description Backs - Open Common Area, Backs - Parkland, Front Yard, Landscaping, Rear Yard, SideYard(s), Trees/Wooded
Story 2
Foundation Crawl Space
Sewer Public Sewer
Water Public
Architectural Style Coastal, Colonial
Level or Stories 2
Additional Building Above Grade, Below Grade
Structure Type 2 Story Ceilings,9'+ Ceilings,Cathedral Ceilings,Dry Wall
New Construction N
Schools
Elementary Schools Lord Baltimore
Middle Schools Selbyville
High Schools Indian River
School District Indian River
Others
HOA Fee Include Common Area Maintenance,Management,Pool(s),Reserve Funds,Road Maintenance,Snow Removal,Trash
Senior Community No
Tax ID 134-13.00-1599.00
Ownership Fee Simple
SqFt Source Assessor
Security Features Carbon Monoxide Detector(s),Main Entrance Lock,Smoke Detector
Special Listing Condition Standard
Read Less

Bought with Jack Redefer • Rehoboth Bay Realty, Co.



