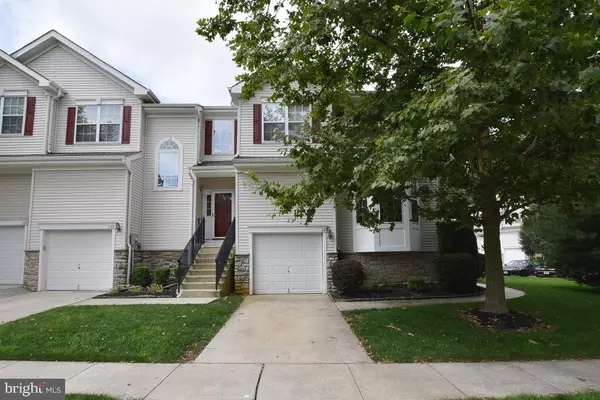For more information regarding the value of a property, please contact us for a free consultation.
132 CASTLETON RD Delran, NJ 08075
Want to know what your home might be worth? Contact us for a FREE valuation!

Our team is ready to help you sell your home for the highest possible price ASAP
Key Details
Sold Price $315,000
Property Type Condo
Sub Type Condo/Co-op
Listing Status Sold
Purchase Type For Sale
Square Footage 2,082 sqft
Price per Sqft $151
Subdivision Grande At Rancocas C
MLS Listing ID NJBL2002876
Sold Date 09/30/21
Style Contemporary
Bedrooms 3
Full Baths 2
Half Baths 1
Condo Fees $205/mo
HOA Fees $40/mo
HOA Y/N Y
Abv Grd Liv Area 2,082
Originating Board BRIGHT
Year Built 2003
Annual Tax Amount $9,075
Tax Year 2020
Lot Dimensions 0.00 x 0.00
Property Description
Here is your chance for a 3 bedrooms/2.5 bath END UNIT in The Grande at Rancocas Creek. This well taken care of home offers all of the upgrades including hardwood flooring, gas fireplace, granite countertops and more! As you make your way inside you will notice an open floor plan that includes a living room on your left, dining room to your right and access to you completely finished basement as well as inside access to your one-car garage. The family room is adjacent from the kitchen and includes a gas fireplace and recessed lighting. The kitchen offers plenty of space including countertop seating, granite countertops, gas cooking, and 42inch wood cabinets. As you make your way upstairs you will notice brand new carpets throughout. The upstairs hallway is extremely spacious and includes an area that can be used as an office or extra entertainment space. Laundry is also conveniently located on the 2nd floor. All bedrooms are generously sized with ample closet space. The Master bedroom features a walk-in as well as standard closet. Also includes an additional full bathroom with a double vanity, soaking tub, and stall shower. The basement is fully finished with additional space for all of your storage needs. Hot water heater (2019), HVAC (2021), Carpets (2021). Enjoy the amenities of the community which includes a pool, tennis courts, and clubhouse. The location is very convenient and have easy access to RT 130 and 295 as well as shopping and dining.
Location
State NJ
County Burlington
Area Delran Twp (20310)
Zoning RES
Rooms
Basement Garage Access
Interior
Interior Features Attic, Carpet, Ceiling Fan(s), Dining Area, Family Room Off Kitchen, Kitchen - Eat-In, Pantry, Recessed Lighting, Upgraded Countertops, Window Treatments, Wood Floors, Other
Hot Water Natural Gas
Heating Forced Air
Cooling Central A/C
Flooring Carpet, Hardwood, Laminated, Ceramic Tile, Other
Fireplaces Number 1
Fireplaces Type Gas/Propane
Equipment Dishwasher, Oven/Range - Gas, Refrigerator, Washer, Water Heater
Fireplace Y
Appliance Dishwasher, Oven/Range - Gas, Refrigerator, Washer, Water Heater
Heat Source Natural Gas
Laundry Upper Floor
Exterior
Parking Features Garage Door Opener, Inside Access
Garage Spaces 2.0
Amenities Available Pool - Outdoor
Water Access N
Accessibility None
Attached Garage 1
Total Parking Spaces 2
Garage Y
Building
Story 2
Sewer Public Sewer
Water Public
Architectural Style Contemporary
Level or Stories 2
Additional Building Above Grade, Below Grade
New Construction N
Schools
School District Delran Township Public Schools
Others
Pets Allowed N
HOA Fee Include All Ground Fee,Common Area Maintenance,Parking Fee,Pool(s),Road Maintenance,Snow Removal
Senior Community No
Tax ID 10-00118-00004-C132
Ownership Fee Simple
SqFt Source Assessor
Acceptable Financing Conventional, Cash, FHA, Other
Listing Terms Conventional, Cash, FHA, Other
Financing Conventional,Cash,FHA,Other
Special Listing Condition Standard
Read Less

Bought with Non Member • Non Subscribing Office



