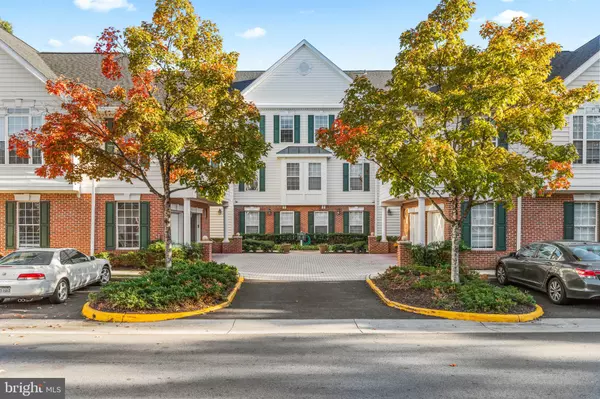For more information regarding the value of a property, please contact us for a free consultation.
25272 RIFFLEFORD SQ #303 Chantilly, VA 20152
Want to know what your home might be worth? Contact us for a FREE valuation!

Our team is ready to help you sell your home for the highest possible price ASAP
Key Details
Sold Price $359,000
Property Type Condo
Sub Type Condo/Co-op
Listing Status Sold
Purchase Type For Sale
Square Footage 1,170 sqft
Price per Sqft $306
Subdivision Lakeside At South Riding
MLS Listing ID VALO2010538
Sold Date 11/29/21
Style Other
Bedrooms 2
Full Baths 2
Condo Fees $383/mo
HOA Y/N N
Abv Grd Liv Area 1,170
Originating Board BRIGHT
Year Built 1997
Annual Tax Amount $2,831
Tax Year 2021
Property Description
25272 Riffleford Square #303, is a jewel sitting in South Riding's most sought after condo association, along with a rare in courtyard garage! This upper level units affords privacy and ample lighting resonating throughout the unit. As you enter, you are welcomed by large luxury Cathedral ceilings, with an upgraded fireplace nestled in the main room. Prepare your favorite meals and still be part of the conversation as the kitchen‘s upgraded cabinets and modern appliances are settled adjacent relaxing living areas, textured by views of trees for unparalleled privacy. Master bedroom also enjoys the tall cathedral ceilings, and extra window! Outside, you have access to a beautiful sprawling lake, and all the South Riding amenities. Popular eateries, shopping, Dulles International Airport, and all the town has to offer are close by. This exquisite condo beacons to be yours!
Your large and private covered deck is perfect for a relaxing moment to yourself or entertaining.
Location
State VA
County Loudoun
Zoning 05
Rooms
Other Rooms Living Room, Primary Bedroom, Bedroom 2, Kitchen, Bathroom 2, Primary Bathroom
Main Level Bedrooms 2
Interior
Interior Features Combination Kitchen/Dining, Combination Kitchen/Living, Combination Dining/Living, Window Treatments, Primary Bath(s), Floor Plan - Open
Hot Water Natural Gas
Heating Forced Air
Cooling Ceiling Fan(s), Central A/C
Flooring Hardwood, Carpet
Fireplaces Number 1
Fireplaces Type Fireplace - Glass Doors, Mantel(s)
Equipment Dishwasher, Disposal, Dryer, Exhaust Fan, Icemaker, Microwave, Oven/Range - Gas, Refrigerator, Washer, Stove
Fireplace Y
Window Features Double Pane,Screens,Skylights
Appliance Dishwasher, Disposal, Dryer, Exhaust Fan, Icemaker, Microwave, Oven/Range - Gas, Refrigerator, Washer, Stove
Heat Source Natural Gas
Exterior
Exterior Feature Balcony
Parking Features Garage Door Opener
Garage Spaces 1.0
Utilities Available Cable TV Available
Amenities Available Basketball Courts, Community Center, Pool - Outdoor, Tennis Courts, Tot Lots/Playground, Common Grounds
Water Access N
View Trees/Woods, Water
Roof Type Asphalt
Accessibility Other
Porch Balcony
Total Parking Spaces 1
Garage Y
Building
Story 1
Unit Features Garden 1 - 4 Floors
Foundation Slab
Sewer Public Sewer
Water Public
Architectural Style Other
Level or Stories 1
Additional Building Above Grade, Below Grade
Structure Type 9'+ Ceilings,2 Story Ceilings,Vaulted Ceilings
New Construction N
Schools
School District Loudoun County Public Schools
Others
Pets Allowed Y
HOA Fee Include Common Area Maintenance,Ext Bldg Maint,Management,Insurance,Pool(s),Reserve Funds,Road Maintenance,Snow Removal,Trash,Water
Senior Community No
Tax ID 128459526013
Ownership Condominium
Acceptable Financing Cash, Conventional, FHA, Private, USDA, VHDA
Listing Terms Cash, Conventional, FHA, Private, USDA, VHDA
Financing Cash,Conventional,FHA,Private,USDA,VHDA
Special Listing Condition Standard
Pets Allowed No Pet Restrictions
Read Less

Bought with Jin Lee Wickwire • Pearson Smith Realty, LLC



