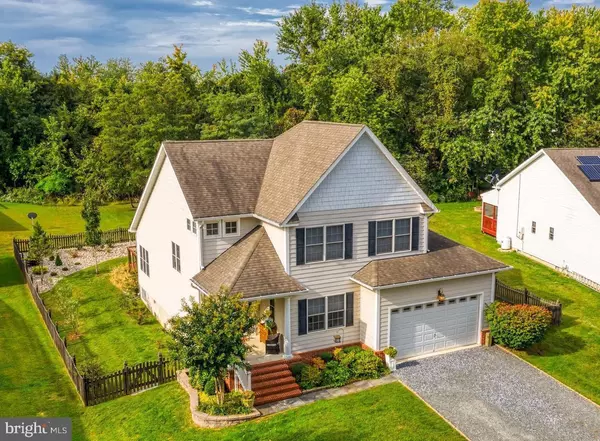For more information regarding the value of a property, please contact us for a free consultation.
5806 BLUE CLAW CT Rock Hall, MD 21661
Want to know what your home might be worth? Contact us for a FREE valuation!

Our team is ready to help you sell your home for the highest possible price ASAP
Key Details
Sold Price $369,000
Property Type Single Family Home
Sub Type Detached
Listing Status Sold
Purchase Type For Sale
Square Footage 2,388 sqft
Price per Sqft $154
Subdivision Watermans Estates
MLS Listing ID MDKE2000005
Sold Date 12/03/21
Style Coastal
Bedrooms 3
Full Baths 2
Half Baths 1
HOA Y/N N
Abv Grd Liv Area 2,388
Originating Board BRIGHT
Year Built 2006
Annual Tax Amount $3,746
Tax Year 2020
Lot Size 10,199 Sqft
Acres 0.23
Property Description
Luxe in-town living in downtown Rock Hall - walk-able to the waterfront, shops, restaurants and marinas, yet tucked away from the hustle and bustle. You will love the gourmet kitchen with granite counter tops and the hardwood flooring throughout. The cathedral ceilings lend a dramatic, open and airy feeling. There is an owner's suite with an attached bath and spacious walk-in closet on the first floor. Also, as a bonus, a library, which currently serves perfectly as a home office. The relaxing family room with a cozy gas fireplace has doors leading to a delightful deck with a pergola, all facing an impeccably landscaped back lawn, which is attractively fenced for pets. Rock Hall's bay front area is just a few blocks away - keep your boat at one of the many marinas. Town water and sewer. Chestertown's Saturday Farmer's Market is just a 15 minute drive from here. With the attached two-car garage, move-right-in condition, and great location - this one has it all. Make plans to see this one soon!
Location
State MD
County Kent
Zoning R2
Rooms
Other Rooms Living Room, Dining Room, Primary Bedroom, Sitting Room, Bedroom 2, Bedroom 3, Kitchen, Library, Foyer, Other
Main Level Bedrooms 1
Interior
Interior Features Family Room Off Kitchen, Combination Kitchen/Living, Kitchen - Table Space, Kitchen - Eat-In, Primary Bath(s), Built-Ins, Window Treatments, Upgraded Countertops, Wood Floors, Floor Plan - Open
Hot Water Electric
Heating Heat Pump(s)
Cooling Central A/C, Programmable Thermostat
Flooring Hardwood
Fireplaces Number 1
Equipment Dishwasher, Dryer, Exhaust Fan, Icemaker, Microwave, Refrigerator, Stove, Washer
Fireplace Y
Window Features Screens
Appliance Dishwasher, Dryer, Exhaust Fan, Icemaker, Microwave, Refrigerator, Stove, Washer
Heat Source Electric
Laundry Main Floor
Exterior
Exterior Feature Porch(es)
Parking Features Garage - Front Entry
Garage Spaces 2.0
Fence Rear
Utilities Available Cable TV Available
Water Access Y
Water Access Desc Boat - Powered,Canoe/Kayak,Fishing Allowed,Personal Watercraft (PWC),Public Access,Public Beach,Sail
Roof Type Shingle
Accessibility None
Porch Porch(es)
Attached Garage 2
Total Parking Spaces 2
Garage Y
Building
Lot Description Landscaping
Story 2
Foundation Block, Crawl Space
Sewer Public Sewer
Water Public
Architectural Style Coastal
Level or Stories 2
Additional Building Above Grade, Below Grade
Structure Type Dry Wall
New Construction N
Schools
School District Kent County Public Schools
Others
Senior Community No
Tax ID 1505028302
Ownership Fee Simple
SqFt Source Assessor
Security Features Main Entrance Lock
Acceptable Financing Cash, Conventional, FHA, USDA, VA
Listing Terms Cash, Conventional, FHA, USDA, VA
Financing Cash,Conventional,FHA,USDA,VA
Special Listing Condition Standard
Read Less

Bought with Lynn M Hilfiker • Gunther-McClary Real Estate



