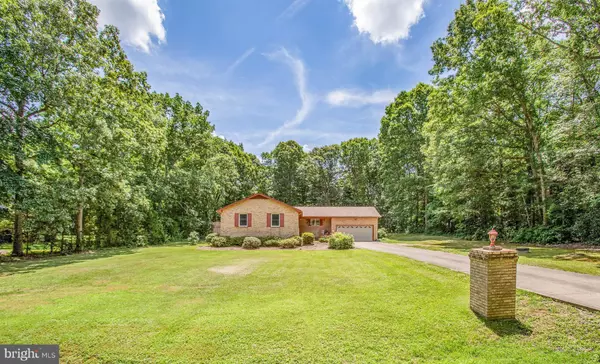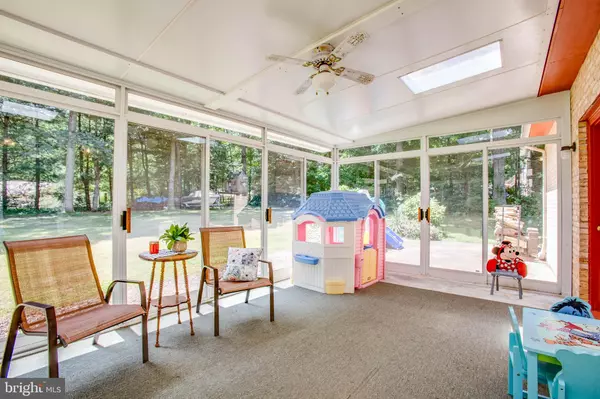For more information regarding the value of a property, please contact us for a free consultation.
13115 HICKORY CT Fredericksburg, VA 22407
Want to know what your home might be worth? Contact us for a FREE valuation!

Our team is ready to help you sell your home for the highest possible price ASAP
Key Details
Sold Price $380,000
Property Type Single Family Home
Sub Type Detached
Listing Status Sold
Purchase Type For Sale
Square Footage 1,671 sqft
Price per Sqft $227
Subdivision Chapel Hills
MLS Listing ID VASP2000340
Sold Date 08/18/21
Style Ranch/Rambler
Bedrooms 4
Full Baths 2
HOA Y/N N
Abv Grd Liv Area 1,671
Originating Board BRIGHT
Year Built 1977
Annual Tax Amount $1,897
Tax Year 2020
Lot Size 0.800 Acres
Acres 0.8
Property Description
Welcome Home! This all-brick one-story rancher rests on approximately one acre in Chapel Hills! The kitchen and breakfast area are a large open room with hardwood floors. Glass sliding doors lead to the sunroom full of natural light and overlooking the backyard - perfect for your reading nook or weekend relaxation! The large L-shaped living room is spacious enough to serve as a living room / dining room combo if you'd like with an all-brick wood-burning fireplace. You'll love the front porch which offers a great place for your morning coffee. This home features four bedrooms and two full baths with ample closet space. This wonderful home has been loved and maintained by the current owners of 31 years. With original bathrooms and kitchen counters, future homeowners are free to embrace the retro vibe or make it their own with modern updates! The large level yard offers lots of play areas or you could have a wonderful garden or entertainment space! The large two-car garage has an overhead storage area and the home hosts plenty of driveway parking. The crawl space is extra tall for full standing room underneath the home. In your research, you may find the schools are among the best in a highly-desirable, sought-after school district. Get ready to show this fantastic property...active today / 1st showing tomorrow, July 1st!!
Location
State VA
County Spotsylvania
Zoning RU
Rooms
Other Rooms Living Room, Primary Bedroom, Bedroom 2, Bedroom 3, Bedroom 4, Kitchen, Breakfast Room, Sun/Florida Room, Primary Bathroom, Full Bath
Main Level Bedrooms 4
Interior
Interior Features Ceiling Fan(s), Entry Level Bedroom, Kitchen - Eat-In, Wood Floors
Hot Water Electric
Heating Heat Pump(s)
Cooling Ceiling Fan(s), Central A/C, Heat Pump(s)
Flooring Carpet, Hardwood
Fireplaces Number 1
Equipment Icemaker, Oven/Range - Electric, Refrigerator, Washer/Dryer Hookups Only, Water Heater
Appliance Icemaker, Oven/Range - Electric, Refrigerator, Washer/Dryer Hookups Only, Water Heater
Heat Source Electric
Laundry Main Floor
Exterior
Exterior Feature Patio(s), Porch(es)
Parking Features Garage - Front Entry, Garage Door Opener, Inside Access, Additional Storage Area
Garage Spaces 2.0
Water Access N
Accessibility None
Porch Patio(s), Porch(es)
Attached Garage 2
Total Parking Spaces 2
Garage Y
Building
Lot Description Landscaping, Partly Wooded, Rear Yard
Story 1
Foundation Crawl Space
Sewer On Site Septic, Septic = # of BR
Water Well
Architectural Style Ranch/Rambler
Level or Stories 1
Additional Building Above Grade, Below Grade
New Construction N
Schools
Elementary Schools Chancellor
Middle Schools Chancellor
High Schools Riverbend
School District Spotsylvania County Public Schools
Others
Senior Community No
Tax ID 11B1-38-
Ownership Fee Simple
SqFt Source Assessor
Horse Property N
Special Listing Condition Standard
Read Less

Bought with Lori A McAuliffe • Century 21 Redwood Realty



