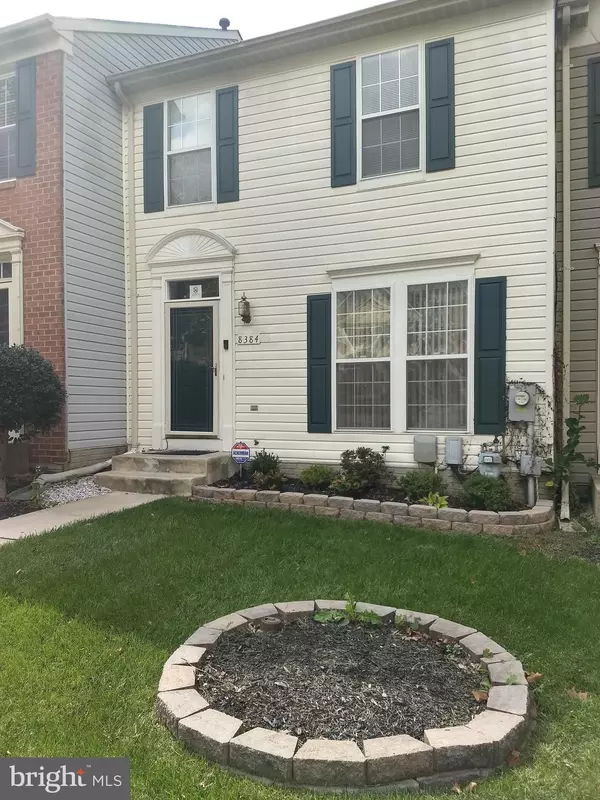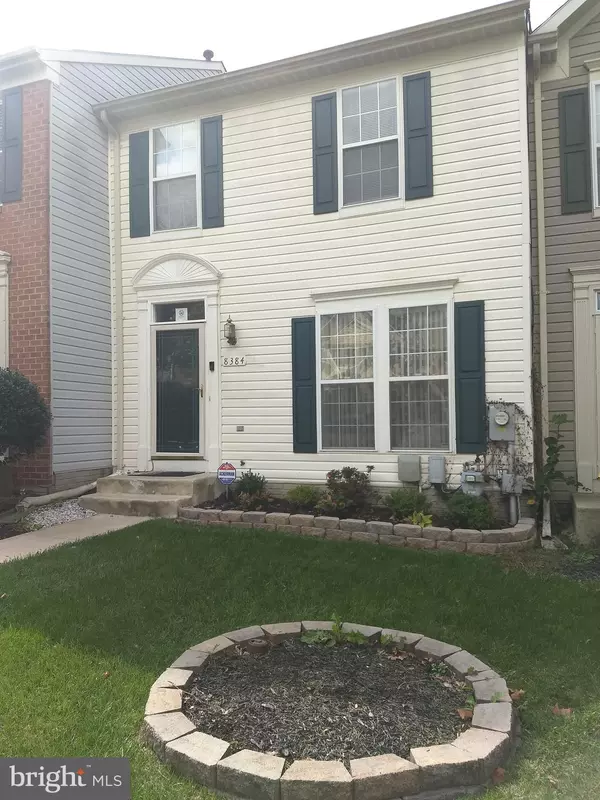For more information regarding the value of a property, please contact us for a free consultation.
8384 FROSTWOOD DR Laurel, MD 20724
Want to know what your home might be worth? Contact us for a FREE valuation!

Our team is ready to help you sell your home for the highest possible price ASAP
Key Details
Sold Price $325,000
Property Type Townhouse
Sub Type Interior Row/Townhouse
Listing Status Sold
Purchase Type For Sale
Square Footage 1,504 sqft
Price per Sqft $216
Subdivision Russett
MLS Listing ID MDAA2012764
Sold Date 12/10/21
Style Split Level
Bedrooms 2
Full Baths 2
Half Baths 1
HOA Fees $86/mo
HOA Y/N Y
Abv Grd Liv Area 1,504
Originating Board BRIGHT
Year Built 1999
Annual Tax Amount $3,114
Tax Year 2021
Lot Size 1,600 Sqft
Acres 0.04
Property Description
FULLY AVAILABLE!! Look No More! Here's One for you, New On The Market!! Come See while you can!
Seller will be Relocating & Ready to Sale. They are Looking for Ready & Willing Buyers who are serious.
This is a Three Level Townhouse (Interior) with 2 Full Baths, 1 Half Bath, Kitchen upgrades, Fully Finished Basement, Family/Sun Room off the Kitchen, Deck off the Family Room, spacious, Condition Shows Well,
2 Parking spaces included, 1 Yr. Home Warranty included, Location is great, very quiet neighborhood, well kept , right in the the heart of Major Shopping Facilities less than miles.
Note* Appointments Only, SHOW Times Mon-Fri./ 10:30am - 7pm, *Sat./Sun. 11am - 4pm Only, *Also Mask Mandate, Elders are present with conditions/ NOT COVID-19 Related. **Excuse The Boxes, *Seller is Packing. Seller is Looking for Best Offers, Quick Closing.
Location
State MD
County Anne Arundel
Zoning R15
Rooms
Basement Connecting Stairway, Fully Finished, Rear Entrance, Walkout Level, Windows, Space For Rooms
Interior
Interior Features Carpet, Ceiling Fan(s), Combination Kitchen/Dining, Family Room Off Kitchen, Kitchen - Eat-In, Kitchen - Island, Recessed Lighting, Walk-in Closet(s)
Hot Water Natural Gas
Heating Forced Air
Cooling Central A/C
Equipment Built-In Microwave, Dishwasher, Disposal, Exhaust Fan, Oven - Single, Refrigerator, Stove, Washer
Furnishings No
Fireplace N
Appliance Built-In Microwave, Dishwasher, Disposal, Exhaust Fan, Oven - Single, Refrigerator, Stove, Washer
Heat Source Natural Gas
Laundry Basement, Washer In Unit, Dryer In Unit
Exterior
Exterior Feature Deck(s)
Parking On Site 2
Amenities Available Reserved/Assigned Parking, Tennis Courts
Water Access N
Accessibility None
Porch Deck(s)
Garage N
Building
Story 3
Foundation Concrete Perimeter
Sewer Public Sewer
Water Public
Architectural Style Split Level
Level or Stories 3
Additional Building Above Grade, Below Grade
New Construction N
Schools
School District Anne Arundel County Public Schools
Others
HOA Fee Include Common Area Maintenance,Pool(s),Recreation Facility,Snow Removal,Road Maintenance
Senior Community No
Tax ID 020467590089698
Ownership Fee Simple
SqFt Source Assessor
Security Features Electric Alarm
Acceptable Financing Cash, Conventional, FHA, VA, USDA
Listing Terms Cash, Conventional, FHA, VA, USDA
Financing Cash,Conventional,FHA,VA,USDA
Special Listing Condition Standard
Read Less

Bought with David A Butler • EXP Realty, LLC



