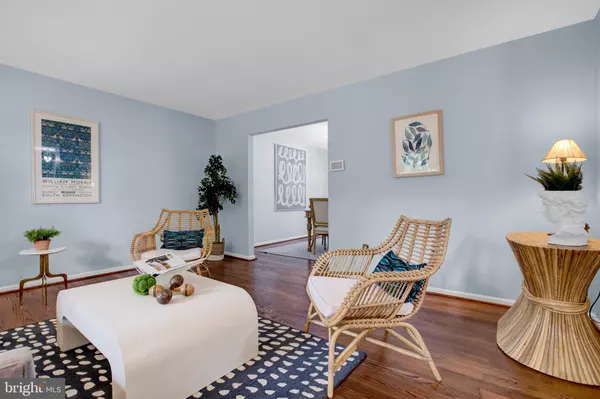For more information regarding the value of a property, please contact us for a free consultation.
302 BOSTWICK Gaithersburg, MD 20878
Want to know what your home might be worth? Contact us for a FREE valuation!

Our team is ready to help you sell your home for the highest possible price ASAP
Key Details
Sold Price $655,000
Property Type Single Family Home
Sub Type Detached
Listing Status Sold
Purchase Type For Sale
Square Footage 2,806 sqft
Price per Sqft $233
Subdivision Fernshire Farms
MLS Listing ID MDMC2015828
Sold Date 11/22/21
Style Colonial
Bedrooms 4
Full Baths 2
Half Baths 2
HOA Y/N N
Abv Grd Liv Area 2,141
Originating Board BRIGHT
Year Built 1983
Annual Tax Amount $6,232
Tax Year 2021
Lot Size 9,460 Sqft
Acres 0.22
Property Description
This quintessential colonial has been meticulously maintained and tastefully updated! This home is the perfect balance of location (walk to the kentlands for shopping or dining), community, and privacy being located at the end of a cul de sac. One of the largest models in the Fernshire Farms neighborhood. NO HOA!
This home is large with 4 bedrooms and 2 full bathrooms on the top floor. The primary suite is a true oasis, with generous space, large enough for a king size bed with plenty of additional space for furniture, and an ensuite bathroom. The ensuite primary bathroom was fully remodeled less than 10 years ago. There are 3 additional bedrooms on this level and an updated hallway bathroom.
The main level has 2 large living rooms, 1 with a grand brick fireplace. These living rooms are adjoined by a large formal dining room and a remodeled kitchen overlooking the wide backyard. This floor is rounded off with a half bathroom, a laundry room, and 2 large closets. Make your way to the lower level which was remodeled 5 years ago with new flooring and a new half bathroom (which can be easily expanded to a full bathroom in the adjacent unfinished storage space). The ample and cozy lower level is a wonderful flex space for a third living room area, playroom, home office, or gym. The home is rounded out with a large 2 car garage.
Enjoy the peace of mind of living in an updated home - highlights include: new systems - HVAC (2015), Floors Throughout (2015/2017), Roof (2017), and Deck (2017), Fence (2021).
Outdoor space is plentiful! In the front, there is a covered porch overlooking the yard/cul de sac. In the rear, you have a 2 tiered outdoor area with a trex deck and a paver patio. Perfect space for your grill, outdoor dining, and another seating area for a fire pit to roast marshmallows on an autumn evening. The entire yard has been landscaped for blooming flowers year round.
Location is a commuter's dream as you have quick access to I-270, I-370 and the ICC. Minutes to NIST and AstraZeneca. Walking distance to all the dining, shopping, and entertainment the Kentlands has to offer! Need more options? Downtown Crown and Rio provide another 90+ businesses for you to enjoy just minutes away.
In the Diamond Elementary and Quince Orchard School Pyramid.
Location
State MD
County Montgomery
Zoning R90
Rooms
Other Rooms Living Room, Dining Room, Primary Bedroom, Bedroom 2, Bedroom 3, Bedroom 4, Kitchen, Family Room, Bathroom 2, Primary Bathroom, Half Bath
Basement Interior Access, Fully Finished
Interior
Hot Water Natural Gas
Heating Forced Air
Cooling Central A/C
Fireplaces Number 1
Fireplaces Type Brick, Wood
Fireplace Y
Heat Source Natural Gas
Exterior
Exterior Feature Patio(s), Deck(s)
Parking Features Garage - Front Entry, Garage Door Opener
Garage Spaces 2.0
Water Access N
Accessibility None
Porch Patio(s), Deck(s)
Attached Garage 2
Total Parking Spaces 2
Garage Y
Building
Lot Description Cul-de-sac
Story 3
Foundation Brick/Mortar
Sewer Public Sewer
Water Public
Architectural Style Colonial
Level or Stories 3
Additional Building Above Grade, Below Grade
New Construction N
Schools
School District Montgomery County Public Schools
Others
Senior Community No
Tax ID 160902159457
Ownership Fee Simple
SqFt Source Assessor
Special Listing Condition Standard
Read Less

Bought with Caryn Gardiner • Long & Foster Real Estate, Inc.



