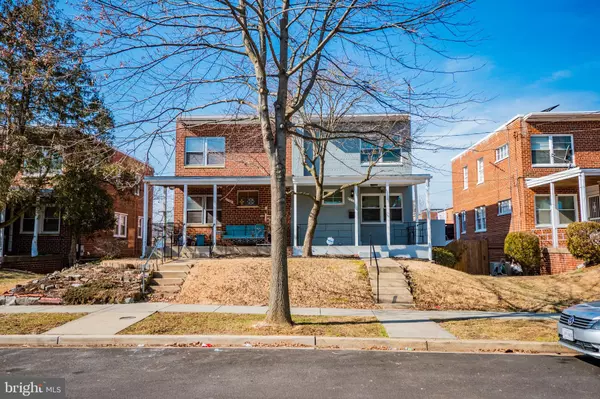For more information regarding the value of a property, please contact us for a free consultation.
5110 11TH ST NE Washington, DC 20011
Want to know what your home might be worth? Contact us for a FREE valuation!

Our team is ready to help you sell your home for the highest possible price ASAP
Key Details
Sold Price $640,000
Property Type Townhouse
Sub Type End of Row/Townhouse
Listing Status Sold
Purchase Type For Sale
Square Footage 1,824 sqft
Price per Sqft $350
Subdivision Riggs Park
MLS Listing ID DCDC2037010
Sold Date 03/31/22
Style Federal
Bedrooms 3
Full Baths 1
Half Baths 1
HOA Y/N N
Abv Grd Liv Area 1,346
Originating Board BRIGHT
Year Built 1955
Annual Tax Amount $3,748
Tax Year 2021
Lot Size 3,000 Sqft
Acres 0.07
Property Description
Welcome to your Riggs Park dream home which has been meticulously improved and maintained. This spacious home has a large front porch with new railings, columns, paint and siding, perfect for your serene evenings or morning coffee. Kitchen with stainless steel range, refrigerator, microwave, dishwasher and cabinets was renovated 3 years ago along with the 2 baths. New Andersen windows recently installed along with new interior paint. House has recently replaced laminated flooring and wall to wall carpeting. Home has large capacity furnace, central air conditioning unit and hot water heater. Enormous recreation room, expansive fenced in backyard is perfect for walking the dog or child's play. Off street parking off alley along with numerous available parking spots on street. Close to Ft. Totten Metro,
restaurants and schools. A city park is only half block away great for picnics or exercise. Don't Dally!
Location
State DC
County Washington
Zoning RESIDENTIAL
Direction Northeast
Rooms
Other Rooms Living Room, Dining Room, Kitchen, Foyer, Recreation Room, Utility Room, Half Bath
Basement Fully Finished, Full, Side Entrance
Interior
Hot Water Natural Gas
Heating Forced Air
Cooling Central A/C
Flooring Carpet, Laminated
Fireplace N
Heat Source Natural Gas
Laundry Basement
Exterior
Garage Spaces 1.0
Fence Chain Link
Utilities Available Cable TV Available, Natural Gas Available
Water Access N
Accessibility None
Total Parking Spaces 1
Garage N
Building
Story 3
Foundation Slab
Sewer Public Sewer
Water Public
Architectural Style Federal
Level or Stories 3
Additional Building Above Grade, Below Grade
New Construction N
Schools
School District District Of Columbia Public Schools
Others
Pets Allowed N
Senior Community No
Tax ID 3754//0034
Ownership Fee Simple
SqFt Source Assessor
Horse Property N
Special Listing Condition Standard
Read Less

Bought with Erich W Cabe • Compass



