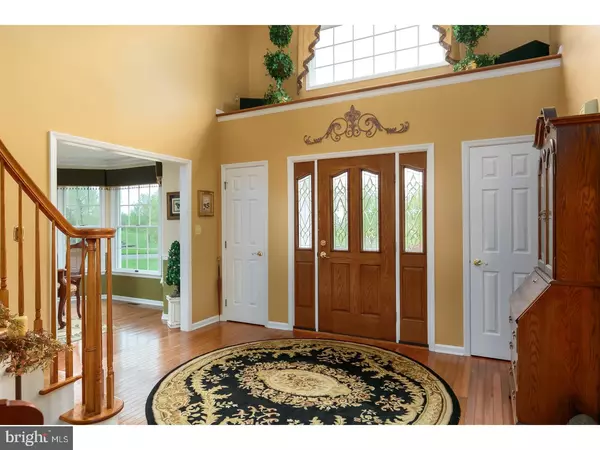For more information regarding the value of a property, please contact us for a free consultation.
11 BRIDLE PATH Southampton, NJ 08088
Want to know what your home might be worth? Contact us for a FREE valuation!

Our team is ready to help you sell your home for the highest possible price ASAP
Key Details
Sold Price $465,000
Property Type Single Family Home
Sub Type Detached
Listing Status Sold
Purchase Type For Sale
Square Footage 3,400 sqft
Price per Sqft $136
Subdivision Ridings Of Southampt
MLS Listing ID 1000420783
Sold Date 09/19/17
Style Colonial
Bedrooms 4
Full Baths 2
Half Baths 1
HOA Y/N N
Abv Grd Liv Area 3,400
Originating Board TREND
Year Built 1996
Annual Tax Amount $12,301
Tax Year 2016
Lot Size 2.549 Acres
Acres 2.55
Lot Dimensions 0X0
Property Description
As you enter this property from the circular driveway notice the professionally landscaped grounds. Enter this elegant home into the large grand foyer with curved staircase, hardwood floors and large Palladian window with a custom window treatment. Also, note the chandelier that can be mechanically lowered for cleaning and maintenance. The formal living room includes oversized crown molding and french doors into the family room. The formal dining room includes oversized crown molding, chair rail and bay window. A butler's pantry from the dining room into the kitchen offers more storage with glass front cabinets. The huge kitchen, with white cabinetry, new countertop,new SS appliances and freshly painted includes a walk in pantry and light and bright dining area. French doors from the kitchen into the 4 season sunroom brings more light into the kitchen. The sunroom with a tile floor, vaulted wood ceiling, 2 skylights and ceiling fan and sliding glass doors that allow you to walk out to the stamped concrete patio offers expansive views of that great backyard. The family room with the oversized crown molding and stone gas fireplace has a triple window that affords more views of the backyard. A large laundry room, conveniently off the kitchen, includes the washer, dryer, utility sink and doors to the garage and backyard. The first floor also includes a remodeled half bath. The second floor includes the huge master en suite. The bedroom area is accented with a custom designed and painted wall mural. The sitting room nestles into the bay window. Two walk in closets and a master bath with his and hers vanities, garden tub, walk in shower and linen closet complete this retreat. Three other large bedrooms and second bathroom with double vanity, shower/tub and linen closet complete this level. The finished basement includes plenty of living space and storage space and Pergo flooring. In addition to all these fine features the entire second level has new carpeting. The water conditioning system is new too. The 2 zone A/C was replaced about 5 years ago. Hot water heater was replaced 3 years ago. Roof replaced 7 years ago and the Triple Safe Sump Pump System was installed in 2006 as well as the Sani-Dry Dehumidifier. Vista window film was professionally installed on all front facing windows in 2001. Also included is invisible dog fence, built in speakers, security alarm and 10X12 shed. All this and decorated in soft pastels or a warm color palette throughout.
Location
State NJ
County Burlington
Area Southampton Twp (20333)
Zoning AR
Rooms
Other Rooms Living Room, Dining Room, Primary Bedroom, Bedroom 2, Bedroom 3, Kitchen, Family Room, Foyer, Bedroom 1, Sun/Florida Room, Laundry, Other, Attic
Basement Full
Interior
Interior Features Primary Bath(s), Kitchen - Island, Butlers Pantry, Skylight(s), Ceiling Fan(s), Water Treat System, Stall Shower, Kitchen - Eat-In
Hot Water Natural Gas
Heating Forced Air
Cooling Central A/C
Flooring Wood, Fully Carpeted, Tile/Brick
Fireplaces Number 1
Fireplaces Type Stone, Gas/Propane
Equipment Oven - Self Cleaning, Dishwasher, Built-In Microwave
Fireplace Y
Window Features Bay/Bow
Appliance Oven - Self Cleaning, Dishwasher, Built-In Microwave
Heat Source Natural Gas
Laundry Main Floor
Exterior
Exterior Feature Patio(s)
Garage Spaces 2.0
Utilities Available Cable TV
Water Access N
Roof Type Shingle
Accessibility None
Porch Patio(s)
Attached Garage 2
Total Parking Spaces 2
Garage Y
Building
Lot Description Corner
Story 2
Sewer On Site Septic
Water Well
Architectural Style Colonial
Level or Stories 2
Additional Building Above Grade, Shed
New Construction N
Others
Senior Community No
Tax ID 33-01303 02-00006
Ownership Fee Simple
Security Features Security System
Read Less

Bought with Andre Lapierre • Keller Williams Realty - Medford



