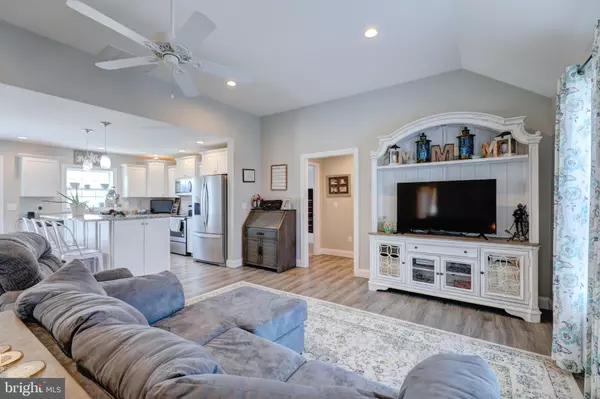For more information regarding the value of a property, please contact us for a free consultation.
4 HIGHLAND DR E Seaford, DE 19973
Want to know what your home might be worth? Contact us for a FREE valuation!

Our team is ready to help you sell your home for the highest possible price ASAP
Key Details
Sold Price $285,000
Property Type Single Family Home
Sub Type Detached
Listing Status Sold
Purchase Type For Sale
Square Footage 1,469 sqft
Price per Sqft $194
Subdivision Clearbrooke Estates
MLS Listing ID DESU2004590
Sold Date 10/29/21
Style Contemporary,Ranch/Rambler
Bedrooms 3
Full Baths 2
HOA Fees $27/ann
HOA Y/N Y
Abv Grd Liv Area 1,469
Originating Board BRIGHT
Year Built 2019
Annual Tax Amount $925
Tax Year 2021
Lot Size 0.730 Acres
Acres 0.73
Lot Dimensions 185.00 x 173.00
Property Description
Welcome home to 4 Highland Dr E! Located on a cul-de-sac in the quaint community of Clearbrooke Estates and just minutes from all of your shopping needs. This 3 bedroom, 2 bath newer construction home features an attached 2 car garage with plenty of custom shelving, an open floor concept, granite countertops, stainless steal appliances, as well as a newly installed security system and irrigation. The living room offers a lovely shed ceiling design, recessed lighting through out and plenty of natural light. The nicely sized master is located on the right side of the home, just off of the kitchen and has a large master bathroom with access to your walk in closet and lets not forget about the stunning walk in shower! Why build when this one is ready to move in?! Call to schedule your private tour today.
Location
State DE
County Sussex
Area Seaford Hundred (31013)
Zoning AR-1
Rooms
Main Level Bedrooms 3
Interior
Interior Features Attic, Combination Kitchen/Dining, Entry Level Bedroom, Floor Plan - Open, Kitchen - Eat-In
Hot Water Electric
Heating Heat Pump(s)
Cooling Central A/C
Equipment Dishwasher, Microwave, Oven/Range - Electric, Water Heater
Appliance Dishwasher, Microwave, Oven/Range - Electric, Water Heater
Heat Source Electric
Exterior
Parking Features Garage Door Opener
Garage Spaces 2.0
Water Access N
Roof Type Architectural Shingle
Accessibility None
Attached Garage 2
Total Parking Spaces 2
Garage Y
Building
Story 1
Foundation Crawl Space
Sewer Low Pressure Pipe (LPP)
Water Private
Architectural Style Contemporary, Ranch/Rambler
Level or Stories 1
Additional Building Above Grade, Below Grade
New Construction N
Schools
Elementary Schools Central
Middle Schools Seaford
High Schools Seaford
School District Seaford
Others
Senior Community No
Tax ID 331-01.00-127.00
Ownership Fee Simple
SqFt Source Assessor
Special Listing Condition Standard
Read Less

Bought with Denise Crockett • Keller Williams Realty



