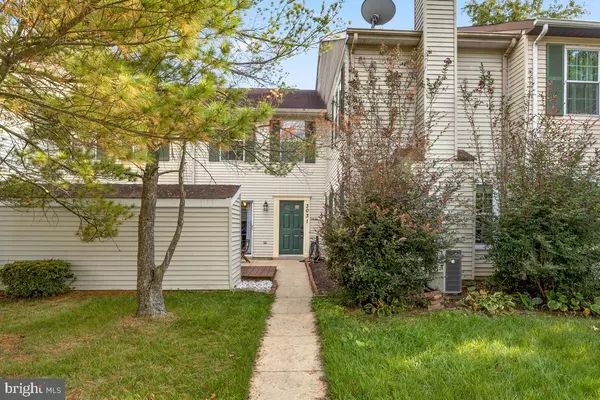For more information regarding the value of a property, please contact us for a free consultation.
3031 N DALE LN Bowie, MD 20716
Want to know what your home might be worth? Contact us for a FREE valuation!

Our team is ready to help you sell your home for the highest possible price ASAP
Key Details
Sold Price $285,490
Property Type Townhouse
Sub Type Interior Row/Townhouse
Listing Status Sold
Purchase Type For Sale
Square Footage 1,136 sqft
Price per Sqft $251
Subdivision Allen Pond Townhouses-Pl
MLS Listing ID MDPG2013258
Sold Date 11/03/21
Style Colonial
Bedrooms 2
Full Baths 2
HOA Fees $21/qua
HOA Y/N Y
Abv Grd Liv Area 1,136
Originating Board BRIGHT
Year Built 1984
Annual Tax Amount $3,086
Tax Year 2020
Lot Size 1,512 Sqft
Acres 0.03
Property Description
Move-in ready two-level townhouse in the Oakpond community in Bowie. Freshly painted and updates throughout including gleaming new floors on the first floor. Kitchen boasts newly painted cabinets, sleek granite countertops/backsplash and stainless steel appliances. Living room has a cozy wood burning fireplace. Dining room has a sliding glass door that opens to a patio and deck providing a perfect entertaining space. Upper level hosts two spacious bedrooms and baths. Assigned parking spots convey. Allen Pond Park is right around the corner and is a great spot to enjoy nature with trails and picnic areas. Ideal location with quick access to Rte 50 and 301. Minutes to the Bowie Town Center and close to multiple Metro/MARC Stations. And easy drive to enjoy all the Chesapeake Bay has to offer!
Location
State MD
County Prince Georges
Zoning RT
Interior
Interior Features Ceiling Fan(s), Floor Plan - Traditional, Upgraded Countertops, Wood Floors, Recessed Lighting, Wood Stove, Stall Shower
Hot Water Electric
Heating Heat Pump(s)
Cooling Central A/C
Flooring Carpet
Fireplaces Number 1
Fireplaces Type Wood
Equipment Dishwasher, Disposal, Range Hood, Refrigerator, Stove, Washer, Dryer
Fireplace Y
Appliance Dishwasher, Disposal, Range Hood, Refrigerator, Stove, Washer, Dryer
Heat Source Electric
Laundry Lower Floor
Exterior
Exterior Feature Patio(s)
Garage Spaces 2.0
Water Access N
Accessibility None
Porch Patio(s)
Total Parking Spaces 2
Garage N
Building
Story 2
Foundation Other
Sewer Public Sewer
Water Public
Architectural Style Colonial
Level or Stories 2
Additional Building Above Grade, Below Grade
New Construction N
Schools
School District Prince George'S County Public Schools
Others
Pets Allowed Y
Senior Community No
Tax ID 17070789503
Ownership Fee Simple
SqFt Source Assessor
Special Listing Condition Standard
Pets Allowed No Pet Restrictions
Read Less

Bought with Joya O Johnson • Fairfax Realty Elite
GET MORE INFORMATION




