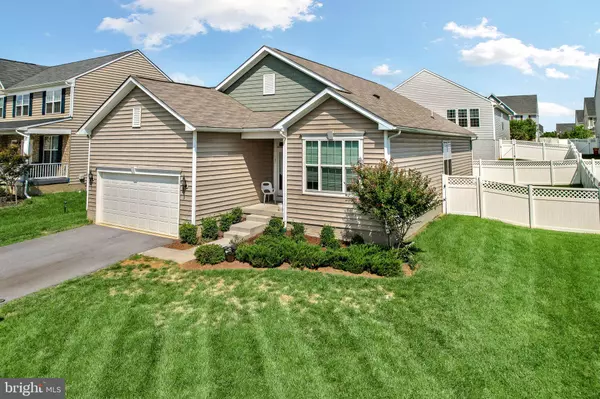For more information regarding the value of a property, please contact us for a free consultation.
167 SPARKLING BROOK RD Ranson, WV 25438
Want to know what your home might be worth? Contact us for a FREE valuation!

Our team is ready to help you sell your home for the highest possible price ASAP
Key Details
Sold Price $390,000
Property Type Single Family Home
Sub Type Detached
Listing Status Sold
Purchase Type For Sale
Square Footage 2,935 sqft
Price per Sqft $132
Subdivision Shenandoah Springs
MLS Listing ID WVJF2001154
Sold Date 11/05/21
Style Ranch/Rambler
Bedrooms 4
Full Baths 3
HOA Fees $40/mo
HOA Y/N Y
Abv Grd Liv Area 1,718
Originating Board BRIGHT
Year Built 2018
Annual Tax Amount $1,300
Tax Year 2021
Lot Size 7,350 Sqft
Acres 0.17
Property Description
Welcome to 167 Sparkling Brook Road! This 3 year old property features 4 bedrooms and 3 baths. You will notice the gorgeous upgraded luxury vinyl plank flooring immediately upon entry. Main level living makes this move in ready property truly a must see. The home has a large open floor plan with a cozy eat in kitchen, first floor laundry, and a spacious fully finished basement with the 4th bedroom. Not to mention a HUGE unfinished section that could easily be converted into a new usable space of your choosing. The kitchen comes equipped with stainless steel appliances, deep shaker cabinets and white quartz countertops. 2 car garage, and brand new privacy fence installed earlier this year. The home is located right off of Route 9 and is within close driving distance to many dining and shopping options here in the community and an excellent property for commuters in all directions! Don't miss out on your chance to own this like new home!
Location
State WV
County Jefferson
Zoning RESIDENTIAL
Rooms
Other Rooms Primary Bedroom, Bedroom 2, Bedroom 3, Bedroom 4, Game Room, Foyer, Laundry
Basement Fully Finished
Main Level Bedrooms 3
Interior
Interior Features Attic, Combination Kitchen/Dining, Breakfast Area, Floor Plan - Open, Entry Level Bedroom, Kitchen - Eat-In, Pantry, Walk-in Closet(s), Upgraded Countertops
Hot Water Electric
Heating Heat Pump(s)
Cooling Central A/C
Equipment Built-In Microwave, Dishwasher, Disposal, Dryer - Electric, Oven/Range - Electric, Washer, Water Conditioner - Owned, Water Heater
Fireplace N
Window Features Double Pane,ENERGY STAR Qualified
Appliance Built-In Microwave, Dishwasher, Disposal, Dryer - Electric, Oven/Range - Electric, Washer, Water Conditioner - Owned, Water Heater
Heat Source Electric
Laundry Main Floor
Exterior
Parking Features Garage - Front Entry, Garage Door Opener
Garage Spaces 2.0
Utilities Available Cable TV Available, Electric Available, Sewer Available
Water Access N
Accessibility None
Attached Garage 2
Total Parking Spaces 2
Garage Y
Building
Story 2
Sewer Public Sewer
Water Public
Architectural Style Ranch/Rambler
Level or Stories 2
Additional Building Above Grade, Below Grade
New Construction N
Schools
Elementary Schools Driswood
Middle Schools Wildwood
High Schools Jefferson
School District Jefferson County Schools
Others
Senior Community No
Tax ID 08 8D015E00000000
Ownership Fee Simple
SqFt Source Estimated
Special Listing Condition Standard
Read Less

Bought with Donna J. Marrone • RE/MAX 1st Realty



