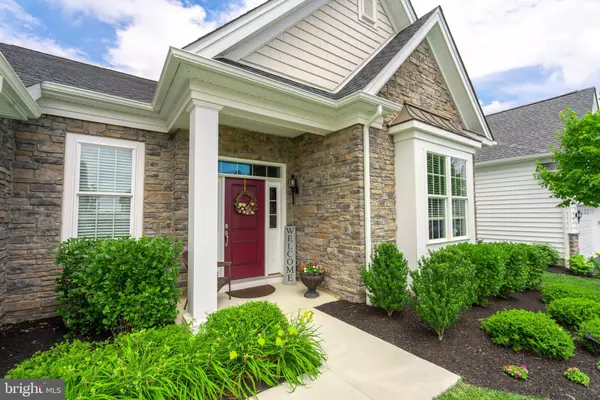For more information regarding the value of a property, please contact us for a free consultation.
711 READING CIR Phoenixville, PA 19460
Want to know what your home might be worth? Contact us for a FREE valuation!

Our team is ready to help you sell your home for the highest possible price ASAP
Key Details
Sold Price $695,000
Property Type Single Family Home
Sub Type Detached
Listing Status Sold
Purchase Type For Sale
Square Footage 2,448 sqft
Price per Sqft $283
Subdivision Regency At Kimber Gl
MLS Listing ID PACT2001344
Sold Date 10/20/21
Style Ranch/Rambler
Bedrooms 2
Full Baths 2
HOA Fees $330/mo
HOA Y/N Y
Abv Grd Liv Area 2,448
Originating Board BRIGHT
Year Built 2019
Annual Tax Amount $11,450
Tax Year 2021
Lot Size 7,801 Sqft
Acres 0.18
Property Description
Looking for new construction but want to avoid the wait? Look no more, this magnificent home may be mistaken for the model at Regency at Kimberton Glen. The owners have spared no expense with over $100,000 in upgrades. This 2448 sq. ft. Bayhill floorplan has expanded spaces added to the living room, kitchen and master suite. The open concept makes it the perfect place to entertain. Some of the many highlights of this home include the kitchen with 42" cabinetry, granite countertops with Ogee edges, porcelain farm sink, and Jenn Air stainless appliances just to name a few. A dream kitchen for every chef. The home office features floor to ceiling bookcases and crown moldings. The added elegance in the dining room includes a tray ceiling. The grand master suite has a spacious sitting area, huge walk in closet and luxurious bath. These are just a few of all the wonderful features this lovely home has to offer. As always Toll Brothers communities offer state of the art clubhouses with fitness, and entertaining rooms, swimming pool, tennis & pickleball courts. The activities and clubs at at this 55 and up community are too endless to name. This beautiful home is a definite must see!
Location
State PA
County Chester
Area East Pikeland Twp (10326)
Zoning R10
Rooms
Other Rooms Living Room, Dining Room, Primary Bedroom, Bedroom 2, Kitchen, Breakfast Room, Laundry, Office, Attic
Main Level Bedrooms 2
Interior
Interior Features Breakfast Area, Built-Ins, Chair Railings, Dining Area, Entry Level Bedroom, Family Room Off Kitchen, Floor Plan - Open, Kitchen - Eat-In, Kitchen - Gourmet, Kitchen - Island, Recessed Lighting, Upgraded Countertops, Wainscotting, Walk-in Closet(s), Window Treatments, Wood Floors, Stall Shower, Primary Bath(s), Pantry, Formal/Separate Dining Room, Crown Moldings
Hot Water Natural Gas
Heating Forced Air
Cooling Central A/C
Flooring Hardwood, Ceramic Tile
Fireplaces Number 1
Fireplaces Type Gas/Propane
Equipment Built-In Microwave, Cooktop, Dishwasher, Disposal, Energy Efficient Appliances, Six Burner Stove, Oven - Wall, Stainless Steel Appliances
Fireplace Y
Appliance Built-In Microwave, Cooktop, Dishwasher, Disposal, Energy Efficient Appliances, Six Burner Stove, Oven - Wall, Stainless Steel Appliances
Heat Source Natural Gas
Laundry Main Floor
Exterior
Parking Features Inside Access, Garage Door Opener, Additional Storage Area, Garage - Front Entry
Garage Spaces 4.0
Amenities Available Club House, Fitness Center, Swimming Pool, Tennis Courts
Water Access N
Accessibility 32\"+ wide Doors, Doors - Lever Handle(s)
Attached Garage 2
Total Parking Spaces 4
Garage Y
Building
Story 1
Foundation Slab
Sewer Public Sewer
Water Public
Architectural Style Ranch/Rambler
Level or Stories 1
Additional Building Above Grade, Below Grade
New Construction N
Schools
School District Phoenixville Area
Others
HOA Fee Include Common Area Maintenance,Health Club,Lawn Maintenance,Pool(s),Recreation Facility,Snow Removal,Trash
Senior Community Yes
Age Restriction 55
Tax ID 26-03 -0613
Ownership Fee Simple
SqFt Source Assessor
Special Listing Condition Standard
Read Less

Bought with Betsy L Cohen • BHHS Fox & Roach-Haverford



