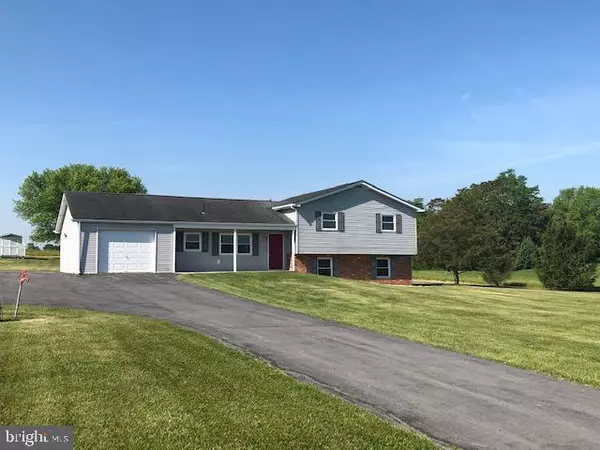For more information regarding the value of a property, please contact us for a free consultation.
321 GARLIC HOLLOW RD Edinburg, VA 22824
Want to know what your home might be worth? Contact us for a FREE valuation!

Our team is ready to help you sell your home for the highest possible price ASAP
Key Details
Sold Price $259,900
Property Type Single Family Home
Sub Type Detached
Listing Status Sold
Purchase Type For Sale
Square Footage 1,235 sqft
Price per Sqft $210
MLS Listing ID VASH122382
Sold Date 07/07/21
Style Split Level
Bedrooms 3
Full Baths 2
HOA Y/N N
Abv Grd Liv Area 1,235
Originating Board BRIGHT
Year Built 1976
Annual Tax Amount $1,118
Tax Year 2020
Lot Size 1.003 Acres
Acres 1.0
Property Description
FANTASTIC VIEWS OF THE MOUNTAINS AND FARM LANDS FROM THE FRONT PORCH. This property is not in a subdivision. This split foyer home has 3 bedrooms, 2 baths, new deck, new windows, heat pump and central air, family room has fireplace with gas logs. Great location . Must see.
Location
State VA
County Shenandoah
Zoning TBD
Interior
Interior Features Attic, Breakfast Area, Built-Ins, Carpet, Family Room Off Kitchen, Floor Plan - Traditional, Kitchen - Eat-In, Pantry, Other
Hot Water Electric
Heating Heat Pump(s)
Cooling Central A/C
Fireplaces Number 1
Heat Source Electric, Propane - Leased
Exterior
Parking Features Additional Storage Area, Garage - Front Entry, Inside Access, Other
Garage Spaces 1.0
Water Access N
Accessibility None
Attached Garage 1
Total Parking Spaces 1
Garage Y
Building
Story 3
Foundation Other
Sewer On Site Septic
Water Well
Architectural Style Split Level
Level or Stories 3
Additional Building Above Grade, Below Grade
New Construction N
Schools
School District Shenandoah County Public Schools
Others
Senior Community No
Tax ID 068 A 076B
Ownership Fee Simple
SqFt Source Assessor
Acceptable Financing Cash, Conventional, FHA, USDA, VA
Listing Terms Cash, Conventional, FHA, USDA, VA
Financing Cash,Conventional,FHA,USDA,VA
Special Listing Condition Standard
Read Less

Bought with Melissa D Crider • Sager Real Estate



