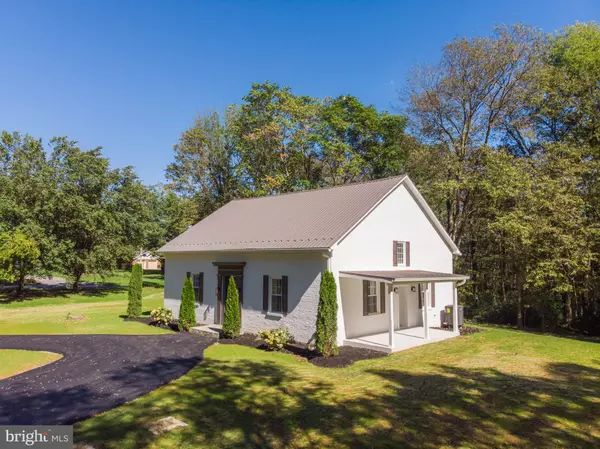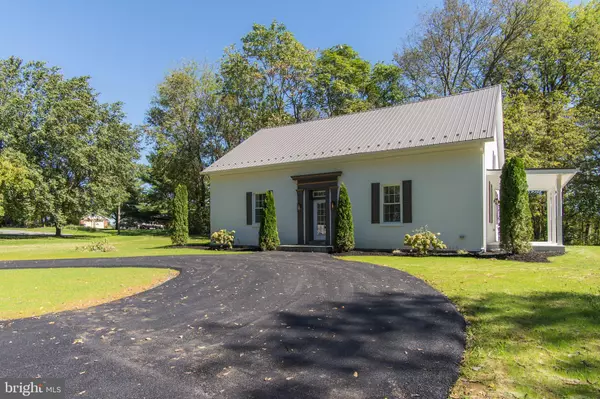For more information regarding the value of a property, please contact us for a free consultation.
16745 SPIELMAN RD Fairplay, MD 21733
Want to know what your home might be worth? Contact us for a FREE valuation!

Our team is ready to help you sell your home for the highest possible price ASAP
Key Details
Sold Price $434,900
Property Type Single Family Home
Sub Type Detached
Listing Status Sold
Purchase Type For Sale
Square Footage 1,702 sqft
Price per Sqft $255
Subdivision None Available
MLS Listing ID MDWA2002464
Sold Date 10/29/21
Style Cottage
Bedrooms 3
Full Baths 3
Half Baths 1
HOA Y/N N
Abv Grd Liv Area 1,702
Originating Board BRIGHT
Year Built 1814
Annual Tax Amount $1,667
Tax Year 2020
Lot Size 1.000 Acres
Acres 1.0
Property Description
Better than new, welcome home! This all brick, 3 bedroom, 3 and bathroom open concept home, sited on a private 1-acre lot, has been meticulously renovated utilizing the latest styles and finishes with an unmatched attention to detail.
The minute you walk in the door you will be drawn in by the warmth of the 200-year-old hand-cut post and beam roof trusses, the original exposed brick, hardwood flooring and a bright and airy space. The open floor plan with soaring 25 ceilings and new large windows allow for natural light to flood the area. The spacious family room and kitchen flow cohesively and are perfect for entertaining or a quiet night in. The kitchen opens out to the private covered rear patio perfect for those fall evenings or your first cup of coffee. The kitchen is a show piece and features expansive granite countertops, custom cabinetry, 8 ft. tall pantry, custom workspace desk and state of the art stainless steel appliances.
Each bedroom is a suite and features 12 ceilings throughout the entire space including the bathrooms and walk-in closets giving you an abundance of space. The master features a large walk-in closet, dual floating vanities, and a custom LED lite shower system with glass enclosures. Bedrooms two and three each feature large walk-in closets, a tub/shower combination with custom LED lite shower system and custom tile surround. The half bathroom, with a floating vanity, finishes off the space.
The exterior of the home is as impressive as the inside. Relax on either of the two large private patios. Surrounded by large mature trees and farmland, this is the perfect place to unwind. Looking for peace and quiet? You found it. The extra-large circular driveway provides ample parking. Enjoy this beautiful, worry free, low maintenance home because everything is new! From the roof to the floor, you get the best of both worlds. Hurry! You do not want to miss this one! The home is close to shopping, parks, commuter locations AND NO HOA!
Location
State MD
County Washington
Zoning A(R)
Rooms
Other Rooms Primary Bedroom, Bedroom 2, Bedroom 3, Kitchen, Family Room, Bathroom 2, Bathroom 3, Primary Bathroom, Half Bath
Basement Partial, Other
Main Level Bedrooms 3
Interior
Interior Features Ceiling Fan(s), Exposed Beams, Floor Plan - Open, Kitchen - Eat-In, Kitchen - Gourmet, Kitchen - Island, Primary Bath(s), Recessed Lighting, Stall Shower, Tub Shower, Upgraded Countertops, Walk-in Closet(s), Wood Floors
Hot Water Electric
Heating Heat Pump(s)
Cooling Heat Pump(s)
Fireplaces Number 1
Equipment Dishwasher, Oven/Range - Electric, Range Hood, Refrigerator, Stainless Steel Appliances, Water Heater
Fireplace N
Window Features Double Hung
Appliance Dishwasher, Oven/Range - Electric, Range Hood, Refrigerator, Stainless Steel Appliances, Water Heater
Heat Source Electric
Exterior
Garage Spaces 8.0
Water Access N
View Pasture, Scenic Vista, Trees/Woods
Roof Type Metal
Accessibility None
Total Parking Spaces 8
Garage N
Building
Lot Description Backs to Trees, Front Yard, Level, Partly Wooded, Rear Yard, SideYard(s), Trees/Wooded
Story 1
Foundation Crawl Space
Sewer On Site Septic
Water Well
Architectural Style Cottage
Level or Stories 1
Additional Building Above Grade, Below Grade
Structure Type 9'+ Ceilings,Beamed Ceilings,Brick,Cathedral Ceilings
New Construction N
Schools
School District Washington County Public Schools
Others
Senior Community No
Tax ID 2220004657
Ownership Fee Simple
SqFt Source Assessor
Acceptable Financing Cash, Conventional, FHA, USDA, VA
Listing Terms Cash, Conventional, FHA, USDA, VA
Financing Cash,Conventional,FHA,USDA,VA
Special Listing Condition Standard
Read Less

Bought with Kelly Rumpf • Middle Creek Realty, LLC



