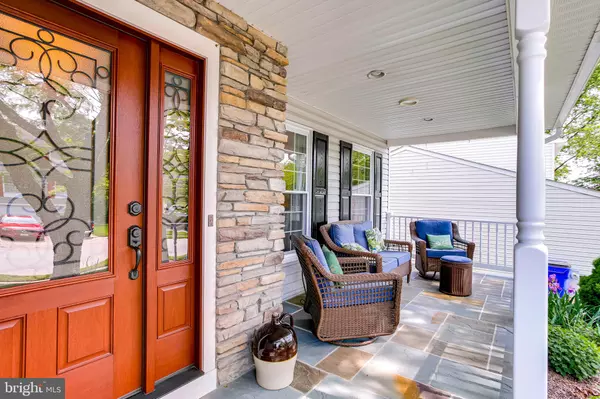For more information regarding the value of a property, please contact us for a free consultation.
8116 GREEN TREE DR Elkridge, MD 21075
Want to know what your home might be worth? Contact us for a FREE valuation!

Our team is ready to help you sell your home for the highest possible price ASAP
Key Details
Sold Price $598,000
Property Type Single Family Home
Sub Type Detached
Listing Status Sold
Purchase Type For Sale
Square Footage 2,260 sqft
Price per Sqft $264
Subdivision None Available
MLS Listing ID MDHW294072
Sold Date 07/06/21
Style Colonial
Bedrooms 4
Full Baths 2
Half Baths 1
HOA Y/N N
Abv Grd Liv Area 1,860
Originating Board BRIGHT
Year Built 1986
Annual Tax Amount $6,290
Tax Year 2021
Lot Size 8,307 Sqft
Acres 0.19
Property Description
Welcome home to this gorgeous 4 BR, 2.5 Bath, home designed with outdoor living spaces where nature abounds in a garden oasis. Upon entering, gleaming hardwoods and custom moldings greet you. The kitchen boasts high-end maple cabinetry, glass tile backsplash, and granite counters. Appliances include side-by-side refrigerator, dishwasher, built-in microwave, electric range, and second refrigerator in the basement. Gas converter for range is available. The family room is right off the kitchen and showcases a gas fireplace with stone surround and raised hearth. A cheery, three-season sunroom will beckon you to relax. The lower level is mostly finished with a large recreation room, laundry area and workmans room designed with table and pull-out drawers. Retreat upstairs to the spacious owner's suite with walk-in closet and full bath designed for your indulgence. All full baths have been updated with upgraded tiles, toilets, granite vanities, mirrors and cabinetry. Three other bedrooms complete this level. This home offers many opportunities to enjoy the outside, whether it be on the front country porch, the deck which is perfect for grilling or the paver patio that overlooks the thoughtfully landscaped yard with geranium vine, crepe myrtles, dogwoods and Japanese maple. Convenient location to shopping, schools and restaurants.
Location
State MD
County Howard
Zoning RSC
Rooms
Basement Improved, Partially Finished, Rear Entrance, Walkout Level
Interior
Interior Features Breakfast Area, Chair Railings, Crown Moldings, Wainscotting, Walk-in Closet(s), Wood Floors, Skylight(s), Recessed Lighting
Hot Water Natural Gas
Heating Forced Air
Cooling Central A/C
Flooring Hardwood, Carpet, Ceramic Tile
Fireplaces Number 1
Equipment Built-In Microwave, Dishwasher, Disposal, Dryer, Oven/Range - Electric, Refrigerator, Washer
Appliance Built-In Microwave, Dishwasher, Disposal, Dryer, Oven/Range - Electric, Refrigerator, Washer
Heat Source Natural Gas
Laundry Lower Floor
Exterior
Exterior Feature Deck(s), Patio(s), Porch(es)
Parking Features Garage Door Opener
Garage Spaces 2.0
Utilities Available Natural Gas Available
Water Access N
Accessibility None
Porch Deck(s), Patio(s), Porch(es)
Attached Garage 2
Total Parking Spaces 2
Garage Y
Building
Lot Description Landscaping
Story 3
Sewer Public Sewer
Water Public
Architectural Style Colonial
Level or Stories 3
Additional Building Above Grade, Below Grade
New Construction N
Schools
School District Howard County Public School System
Others
Senior Community No
Tax ID 1401206346
Ownership Fee Simple
SqFt Source Assessor
Special Listing Condition Standard
Read Less

Bought with Katie Katzenberger Rubin • Keller Williams Realty Centre



