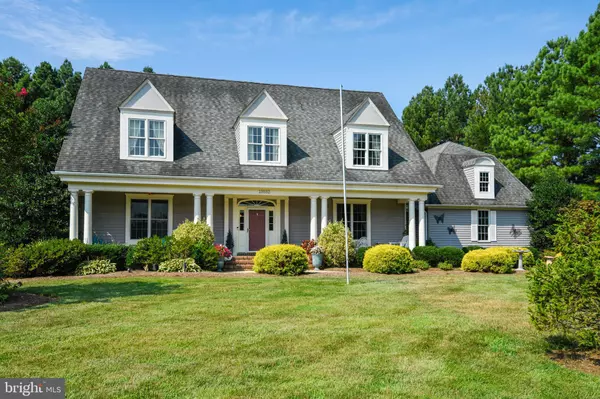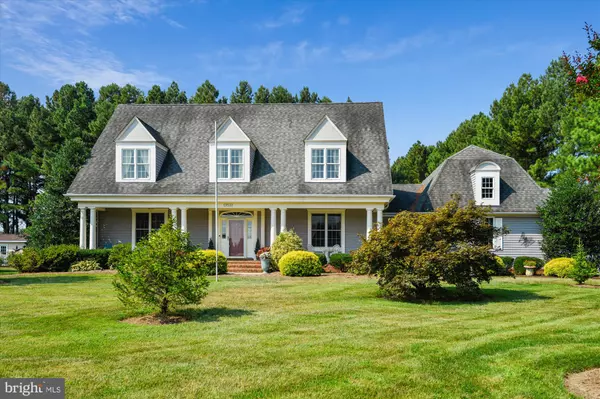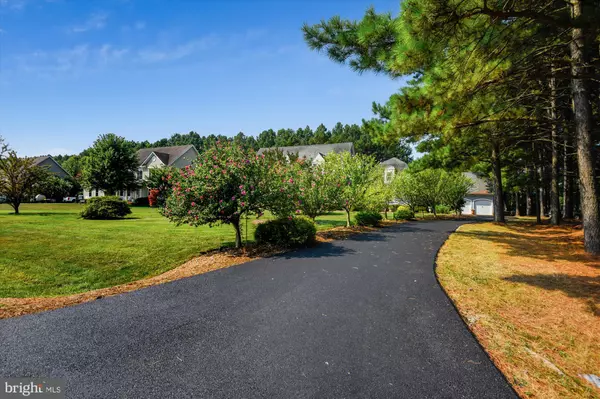For more information regarding the value of a property, please contact us for a free consultation.
13532 RUSTLING OAKS DR Wye Mills, MD 21679
Want to know what your home might be worth? Contact us for a FREE valuation!

Our team is ready to help you sell your home for the highest possible price ASAP
Key Details
Sold Price $725,000
Property Type Single Family Home
Sub Type Detached
Listing Status Sold
Purchase Type For Sale
Square Footage 5,616 sqft
Price per Sqft $129
Subdivision Preserve At Wye Mills
MLS Listing ID MDTA2000434
Sold Date 11/23/21
Style Traditional
Bedrooms 5
Full Baths 4
Half Baths 1
HOA Fees $168/mo
HOA Y/N Y
Abv Grd Liv Area 3,560
Originating Board BRIGHT
Year Built 2006
Annual Tax Amount $3,557
Tax Year 2021
Lot Size 1.020 Acres
Acres 1.02
Property Description
More that meets the eye! This home has something for everyone. with 3 levels of finished space. Main level living offers a primary en-suite bedroom with wood floors, couffered ceiling, walk in closet, soaking tub & separate shower. Welcoming entry 2 story foyer with wood floors and powder room. Dining room has beautiful moldings and wood floors. Great room with wood floors flows nicely to the outdoor space and the large gourmet kitchen. Laundry and mud room with easy access from outside and the attached 2 car garage. Enjoy your morning coffee or evening cocktail on the screened in porch. Lower level will be a real surprise with another 2,000 square feet and 9 foot ceilings!. When one kitchen is not enough, there is a second on the lower level with hickory cabinets and tile flooring, spacious family room, bedroom, bathroom and another room that could be used as an office, hobby room, or exercise room. Unfinished area for storage or a workshop. The lower level is a great space to turn into a media room, in-law suite, or private guest space. Walk out basement ties this level nicely into your outdoor space. Upper level offers a 2nd primary bedroom with ensuite bath. Cozy sitting area at the top of the stairs, guest bedroom and bath and a 400 sq ft bonus room that could be a large bedroom or upper level family room. Let's talk about the outside. One acre premium lot that faces open space, with full front yard irrigation, recently paved driveway, additional detached 2 car garage and 16x20 storage shed with electric. Upgraded cedar siding on the exterior, approx 1200 sq ft paver patio with fire pit and gazebo. Rear yard has irrigation in 1/3 of the lot. (seller left room for a pool - confirm with County) If you like to entertain, this is the home for you!
Location
State MD
County Talbot
Zoning R
Rooms
Other Rooms Dining Room, Primary Bedroom, Sitting Room, Bedroom 2, Bedroom 3, Bedroom 4, Kitchen, Family Room, Foyer, Laundry, Mud Room, Other, Recreation Room, Workshop, Bathroom 2, Bathroom 3, Primary Bathroom, Half Bath, Screened Porch
Basement Connecting Stairway, Daylight, Partial, Fully Finished, Heated, Improved, Outside Entrance, Interior Access, Sump Pump, Workshop, Windows
Main Level Bedrooms 1
Interior
Interior Features 2nd Kitchen, Attic, Breakfast Area, Ceiling Fan(s), Chair Railings, Crown Moldings, Entry Level Bedroom, Family Room Off Kitchen, Formal/Separate Dining Room, Kitchen - Eat-In, Kitchen - Gourmet, Kitchen - Island, Primary Bath(s), Recessed Lighting, Soaking Tub, Stall Shower, Tub Shower, Upgraded Countertops, Wood Floors
Hot Water Bottled Gas
Heating Forced Air, Heat Pump(s)
Cooling Central A/C, Ceiling Fan(s)
Flooring Hardwood
Fireplaces Number 1
Fireplaces Type Gas/Propane
Equipment Cooktop, Dishwasher, Dryer - Front Loading, Exhaust Fan, Microwave, Oven - Wall, Oven - Double, Refrigerator, Stainless Steel Appliances, Washer - Front Loading, Water Heater
Fireplace Y
Appliance Cooktop, Dishwasher, Dryer - Front Loading, Exhaust Fan, Microwave, Oven - Wall, Oven - Double, Refrigerator, Stainless Steel Appliances, Washer - Front Loading, Water Heater
Heat Source Electric, Propane - Owned
Laundry Main Floor
Exterior
Exterior Feature Porch(es), Screened, Patio(s)
Parking Features Garage - Side Entry, Garage - Front Entry, Garage Door Opener, Inside Access
Garage Spaces 10.0
Water Access N
Accessibility None
Porch Porch(es), Screened, Patio(s)
Attached Garage 2
Total Parking Spaces 10
Garage Y
Building
Lot Description Premium
Story 3
Sewer Public Septic
Water Well
Architectural Style Traditional
Level or Stories 3
Additional Building Above Grade, Below Grade
New Construction N
Schools
Elementary Schools Call School Board
Middle Schools Call School Board
High Schools Call School Board
School District Talbot County Public Schools
Others
Senior Community No
Tax ID 2104169913
Ownership Fee Simple
SqFt Source Assessor
Horse Property N
Special Listing Condition Standard
Read Less

Bought with Mary W Wagner • RE/MAX Executive
GET MORE INFORMATION




