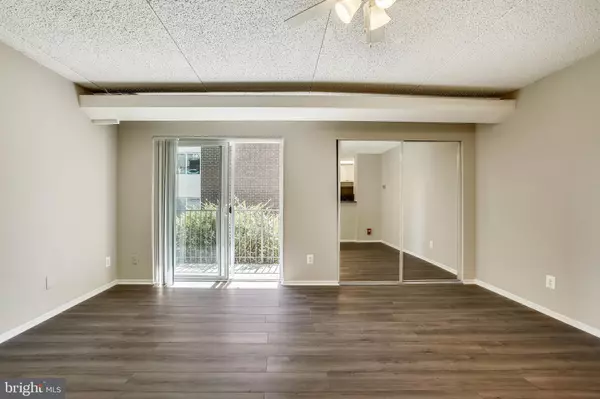For more information regarding the value of a property, please contact us for a free consultation.
60 S VAN DORN ST #103 Alexandria, VA 22304
Want to know what your home might be worth? Contact us for a FREE valuation!

Our team is ready to help you sell your home for the highest possible price ASAP
Key Details
Sold Price $130,000
Property Type Condo
Sub Type Condo/Co-op
Listing Status Sold
Purchase Type For Sale
Square Footage 496 sqft
Price per Sqft $262
Subdivision West End Condos
MLS Listing ID VAAX2003238
Sold Date 12/17/21
Style Unit/Flat
Full Baths 1
Condo Fees $312/mo
HOA Y/N N
Abv Grd Liv Area 496
Originating Board BRIGHT
Year Built 1963
Annual Tax Amount $1,571
Tax Year 2021
Property Description
Studio condo w open floorplan. BRAND NEW STAINLESS STEEL APPLIANCES to be placed before closing. Own instead of renting in Northern VA for under $150K w/ a reasonable condo fee! Conveniently located inside the Beltway in Alexandria's West End, this is a commuter's dream w/ a free shuttle to the Metro, easy access to 395 and Duke St, or a short walk to the bus stop. The open floor plan allows for flexibility, and the kitchen offers plenty of cabinets & counter space. There are two closets w/ built-ins, and a full bath w/ a spacious vanity and newly refinished tub. New hardwood flooring and fresh paint in 2021. The CONDO FEE INCLUDES ALL UTILITIES and wonderful amenities including 2 swimming pools, a great fitness center, tennis courts, a playground, sand volleyball, a convenience store, Amazon Hub, and a business center perfect for teleworking. Lots of potential with close proximity to the proposed joint community and Inova medical campus at the site of the former Landmark Mall, which will bring exciting new residential, retail, commercial, and entertainment offerings to the neighborhood! This is a great opportunity!
Location
State VA
County Alexandria City
Zoning RCX
Direction South
Rooms
Other Rooms Other
Interior
Interior Features Breakfast Area, Ceiling Fan(s), Efficiency, Combination Kitchen/Living, Floor Plan - Open, Kitchen - Efficiency, Studio, Tub Shower, Window Treatments, Wood Floors
Hot Water Electric
Heating Ceiling
Cooling Ceiling Fan(s), Central A/C
Flooring Engineered Wood
Equipment Oven/Range - Electric
Furnishings No
Fireplace N
Appliance Oven/Range - Electric
Heat Source Electric
Laundry Main Floor
Exterior
Exterior Feature Balcony
Garage Spaces 2.0
Parking On Site 1
Utilities Available Electric Available, Sewer Available, Water Available
Amenities Available Common Grounds, Community Center, Convenience Store, Elevator, Fitness Center, Jog/Walk Path, Laundry Facilities, Meeting Room, Party Room, Pool - Outdoor, Reserved/Assigned Parking, Tennis Courts, Volleyball Courts
Water Access N
Roof Type Asphalt
Accessibility 2+ Access Exits
Porch Balcony
Total Parking Spaces 2
Garage N
Building
Story 4
Unit Features Garden 1 - 4 Floors
Sewer Public Sewer
Water Public Hook-up Available
Architectural Style Unit/Flat
Level or Stories 4
Additional Building Above Grade, Below Grade
New Construction N
Schools
School District Alexandria City Public Schools
Others
Pets Allowed Y
HOA Fee Include Air Conditioning,Common Area Maintenance,Electricity,Gas,Management,Pool(s),Road Maintenance,Snow Removal,Trash,Water
Senior Community No
Tax ID 048.03-0A-6.103
Ownership Condominium
Security Features Fire Detection System,Main Entrance Lock,Smoke Detector
Acceptable Financing FHA, Conventional, VA, Cash
Listing Terms FHA, Conventional, VA, Cash
Financing FHA,Conventional,VA,Cash
Special Listing Condition REO (Real Estate Owned)
Pets Allowed Pet Addendum/Deposit
Read Less

Bought with Joachim M Fanale • Samson Properties



