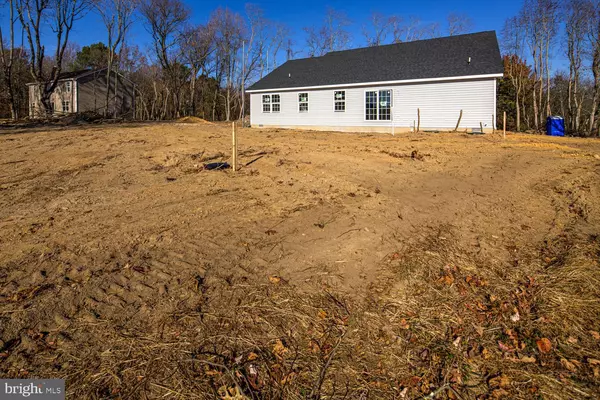For more information regarding the value of a property, please contact us for a free consultation.
18358 HUDSON CIRCLE DRIVE Lincoln, DE 19960
Want to know what your home might be worth? Contact us for a FREE valuation!

Our team is ready to help you sell your home for the highest possible price ASAP
Key Details
Sold Price $430,000
Property Type Single Family Home
Sub Type Detached
Listing Status Sold
Purchase Type For Sale
Square Footage 2,080 sqft
Price per Sqft $206
Subdivision Holly Hill
MLS Listing ID DESU2008626
Sold Date 02/04/22
Style Traditional
Bedrooms 3
Full Baths 2
HOA Y/N N
Abv Grd Liv Area 2,080
Originating Board BRIGHT
Year Built 2022
Tax Year 2021
Lot Size 0.810 Acres
Acres 0.81
Lot Dimensions 215.00 x 124.00
Property Description
COMING SOON: PROJECTED COMPLETION JANUARY 15th, 2022!! This 3 bed 2 bath home is nestled on a serene, semi-secluded 3/4 acre rural lot and only twenty minutes away from some of Delaware's beaches. As you walk in to this 2000+ sqft home you will notice luxury vinyl planks that span throughout the foyer, family room, kitchen, and laundry room. This one story home includes two bedrooms in addition to the master bedroom with its spacious walk in closet and soaking tub in master bath. The layout is an open-concept with the main living area boasting a cathedral ceiling. The gourmet kitchen is decorated with 42" cabinets and upgraded with its stainless steel appliances and granite countertops. Don't miss out on this home! Call today to find out about custom selections available to you!
Location
State DE
County Sussex
Area Cedar Creek Hundred (31004)
Zoning AR-1
Rooms
Other Rooms Bedroom 2, Bedroom 3, Kitchen, Family Room, Breakfast Room, Bedroom 1, Office
Main Level Bedrooms 3
Interior
Interior Features Floor Plan - Open, Walk-in Closet(s)
Hot Water Electric
Heating Heat Pump(s)
Cooling Central A/C, Ceiling Fan(s)
Flooring Luxury Vinyl Plank
Equipment Stainless Steel Appliances
Appliance Stainless Steel Appliances
Heat Source Electric
Exterior
Parking Features Inside Access, Garage Door Opener
Garage Spaces 2.0
Water Access N
Roof Type Architectural Shingle
Accessibility None
Attached Garage 2
Total Parking Spaces 2
Garage Y
Building
Story 1
Foundation Crawl Space
Sewer Gravity Sept Fld
Water Well
Architectural Style Traditional
Level or Stories 1
Additional Building Above Grade, Below Grade
New Construction Y
Schools
School District Milford
Others
Senior Community No
Tax ID 230-19.00-48.00
Ownership Fee Simple
SqFt Source Assessor
Special Listing Condition Standard
Read Less

Bought with Debbie Reed • RE/MAX Realty Group Rehoboth



