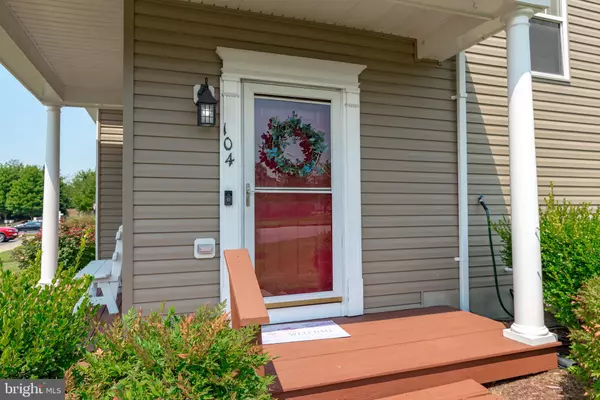For more information regarding the value of a property, please contact us for a free consultation.
104 CREEKSIDE COMMONS CT Stevensville, MD 21666
Want to know what your home might be worth? Contact us for a FREE valuation!

Our team is ready to help you sell your home for the highest possible price ASAP
Key Details
Sold Price $269,900
Property Type Townhouse
Sub Type End of Row/Townhouse
Listing Status Sold
Purchase Type For Sale
Square Footage 1,284 sqft
Price per Sqft $210
Subdivision Creekside Commons
MLS Listing ID MDQA2000840
Sold Date 10/15/21
Style Transitional,Coastal
Bedrooms 3
Full Baths 2
Half Baths 1
HOA Fees $110/mo
HOA Y/N Y
Abv Grd Liv Area 1,284
Originating Board BRIGHT
Year Built 1999
Annual Tax Amount $1,893
Tax Year 2021
Property Description
Rare Opportunity to own a bright and welcoming Corner Townhome in the Community of Creekside Commons. This home has been Freshly Painted throughout with new flooring. Rare 3 bedroom/ 2.5 bath layout features Open Living, Dining and Kitchen floor plan. Windows throughout the home provide an abundance of natural light. Enjoy the outdoors on the wide wrap around porch or in the Fenced Rear Yard. Launch your Boat at the Thompson Creek public boat ramp less than a half mile away. Very convenient location just second exit from Bay Bridge. Grocery, restaurants, hardware store, parks and beaches are within walking distance. Owners have replaced roof, siding, porch and appliances in past 5 years and Creekside Commons takes care of community lawn maintenance. Truly Move-in Ready one of kind home!
Location
State MD
County Queen Annes
Zoning UR
Rooms
Other Rooms Living Room, Dining Room, Primary Bedroom, Bedroom 2, Bedroom 3, Kitchen, Foyer, Bathroom 2
Interior
Interior Features Ceiling Fan(s), Dining Area, Family Room Off Kitchen, Floor Plan - Open, Recessed Lighting, Window Treatments, Combination Dining/Living
Hot Water Electric
Heating Heat Pump(s)
Cooling Central A/C
Flooring Laminate Plank, Vinyl, Carpet
Equipment Built-In Range, Dishwasher, Disposal, Oven/Range - Electric, Refrigerator, Washer/Dryer Stacked, Water Heater
Fireplace N
Appliance Built-In Range, Dishwasher, Disposal, Oven/Range - Electric, Refrigerator, Washer/Dryer Stacked, Water Heater
Heat Source Electric
Laundry Upper Floor
Exterior
Fence Privacy
Utilities Available Under Ground
Water Access N
Roof Type Asphalt
Accessibility None
Garage N
Building
Story 2
Sewer Public Sewer
Water Public
Architectural Style Transitional, Coastal
Level or Stories 2
Additional Building Above Grade, Below Grade
Structure Type Dry Wall
New Construction N
Schools
School District Queen Anne'S County Public Schools
Others
HOA Fee Include Common Area Maintenance,Lawn Maintenance,Snow Removal,Trash,Ext Bldg Maint,Management
Senior Community No
Tax ID 1804112105
Ownership Fee Simple
SqFt Source Estimated
Special Listing Condition Standard
Read Less

Bought with Gueler Stevens • Realty Navigator



