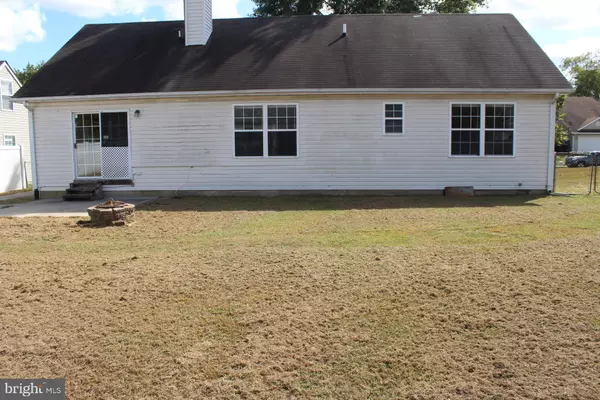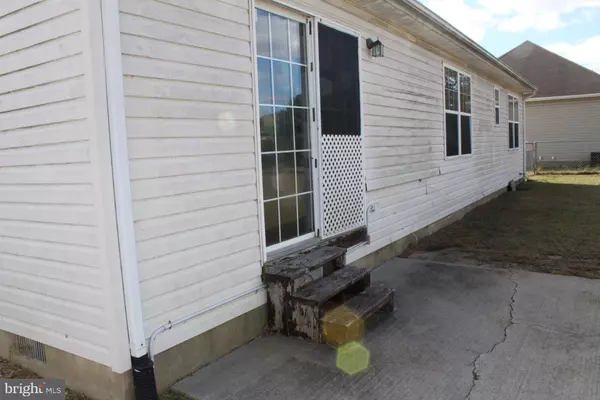For more information regarding the value of a property, please contact us for a free consultation.
1431 HOPKINS AVE Dover, DE 19901
Want to know what your home might be worth? Contact us for a FREE valuation!

Our team is ready to help you sell your home for the highest possible price ASAP
Key Details
Sold Price $145,000
Property Type Single Family Home
Sub Type Detached
Listing Status Sold
Purchase Type For Sale
Square Footage 1,232 sqft
Price per Sqft $117
Subdivision Independence Vil
MLS Listing ID DEKT233348
Sold Date 01/08/20
Style Contemporary,Ranch/Rambler
Bedrooms 3
Full Baths 2
HOA Y/N N
Abv Grd Liv Area 1,232
Originating Board BRIGHT
Year Built 1995
Annual Tax Amount $159
Tax Year 2019
Lot Size 7,840 Sqft
Acres 0.18
Lot Dimensions 70 x 115
Property Description
R-11206 Check this new listing out! Located in Independence Village, this bank owned contemporary ranch home will appeal to investors and and owner occupants alike. Very appealing floor plan with cathedral living room ceiling, open floor plan and fireplace between the living room and kitchen. There are three regular bedrooms and a finished"bonus Room" upstairs. Nice lot location near the end of the block, fenced backyard with a small patio. There is an over sized 1 car garage. This home is priced based on the repairs and renovations it will need. Some items to be aware are a roof leak in the garage (See Disclosure in Documents), the heat and central air unit does not work and will need repairs, the plumbing system did not hold pressure when it was recently winterized, and the back steps are loose. The seller is selling the property in as-is condition with no warranties or repairs being made. Repairs will limit acceptable financing to cash, FHA 203k, or a Conventional Renovation mortgage. All offers need to have the buyers' proof of funds, mortgage pre-approval letter if financing. Inspection for information only permitted. Home may qualify for seller financing (Vendee Financing)
Location
State DE
County Kent
Area Capital (30802)
Zoning RESIDENTIAL
Direction South
Rooms
Other Rooms Living Room, Dining Room, Bedroom 2, Bedroom 3, Kitchen, Bathroom 1, Bonus Room
Main Level Bedrooms 3
Interior
Interior Features Ceiling Fan(s), Dining Area
Hot Water Electric
Heating Forced Air
Cooling Central A/C
Flooring Vinyl, Laminated
Fireplaces Number 1
Fireplaces Type Fireplace - Glass Doors, Wood, Mantel(s)
Equipment Dishwasher, Oven - Single, Range Hood, Refrigerator
Fireplace Y
Window Features Insulated,Vinyl Clad
Appliance Dishwasher, Oven - Single, Range Hood, Refrigerator
Heat Source Natural Gas
Laundry Main Floor
Exterior
Parking Features Garage - Front Entry
Garage Spaces 1.0
Fence Chain Link
Utilities Available Cable TV, Electric Available
Water Access N
Roof Type Asphalt
Accessibility None
Attached Garage 1
Total Parking Spaces 1
Garage Y
Building
Lot Description Front Yard, Rear Yard
Story 1.5
Foundation Crawl Space, Block
Sewer Public Sewer
Water Public
Architectural Style Contemporary, Ranch/Rambler
Level or Stories 1.5
Additional Building Above Grade
Structure Type Dry Wall
New Construction N
Schools
Middle Schools William Henry M.S.
High Schools Dover H.S.
School District Capital
Others
Senior Community No
Tax ID NO TAX RECORD
Ownership Fee Simple
SqFt Source Assessor
Acceptable Financing Cash, Conventional, FHA 203(k)
Listing Terms Cash, Conventional, FHA 203(k)
Financing Cash,Conventional,FHA 203(k)
Special Listing Condition REO (Real Estate Owned)
Read Less

Bought with Alexis Nazario • Myers Realty



