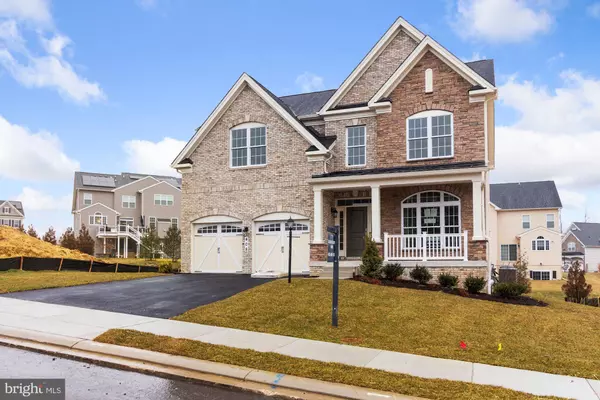For more information regarding the value of a property, please contact us for a free consultation.
402 SPRUCE PINE RD Abingdon, MD 21009
Want to know what your home might be worth? Contact us for a FREE valuation!

Our team is ready to help you sell your home for the highest possible price ASAP
Key Details
Sold Price $737,000
Property Type Single Family Home
Sub Type Detached
Listing Status Sold
Purchase Type For Sale
Square Footage 3,951 sqft
Price per Sqft $186
Subdivision Laurel Ridge - The Glen
MLS Listing ID MDHR2000842
Sold Date 05/19/22
Style Colonial
Bedrooms 4
Full Baths 3
Half Baths 1
HOA Fees $87/mo
HOA Y/N Y
Abv Grd Liv Area 2,987
Originating Board BRIGHT
Year Built 2021
Tax Year 2021
Lot Size 10,330 Sqft
Acres 0.24
Property Sub-Type Detached
Property Description
Patterson Mill School! This great location provides ease of access to I-95 ,nature trails and both entertainment with service conveniences Woodstock Manor offers a grand two story foyer with and open floorplan. Large center island with gourmet kitchen opens to an expansive great room with vaulted ceiling. The primary suite offers a sitting room with large walk-closet. The luxury shower provides for great relaxation at end of a long day. The finished lower level with bath makes for being able to entertain on multiple levels a brezze. This QMI provides everything you would want in your new home.
Location
State MD
County Harford
Rooms
Other Rooms Dining Room, Primary Bedroom, Bedroom 2, Bedroom 3, Bedroom 5, Kitchen, Family Room, Foyer, Bedroom 1
Basement Sump Pump, Full, Fully Finished
Interior
Interior Features Attic, Breakfast Area, Chair Railings, Crown Moldings, Upgraded Countertops, Primary Bath(s), Wood Floors, Floor Plan - Traditional
Hot Water 60+ Gallon Tank, Natural Gas
Heating Forced Air, Heat Pump(s), Humidifier
Cooling Central A/C
Equipment Washer/Dryer Hookups Only, Dishwasher, Disposal, Humidifier, Exhaust Fan, Microwave, Refrigerator
Fireplace N
Window Features Vinyl Clad,Screens
Appliance Washer/Dryer Hookups Only, Dishwasher, Disposal, Humidifier, Exhaust Fan, Microwave, Refrigerator
Heat Source Electric, Natural Gas
Exterior
Parking Features Garage Door Opener
Garage Spaces 2.0
Utilities Available Under Ground, Cable TV Available
Amenities Available Bike Trail, Common Grounds, Jog/Walk Path, Tot Lots/Playground
Water Access N
Roof Type Asphalt
Accessibility None
Road Frontage Public
Attached Garage 2
Total Parking Spaces 2
Garage Y
Building
Lot Description Premium
Story 3
Sewer Public Sewer
Water Public
Architectural Style Colonial
Level or Stories 3
Additional Building Above Grade, Below Grade
Structure Type 9'+ Ceilings
New Construction Y
Schools
Elementary Schools William S. James
Middle Schools Patterson Mill
High Schools Patterson Mill
School District Harford County Public Schools
Others
HOA Fee Include Trash
Senior Community No
Ownership Fee Simple
SqFt Source Estimated
Security Features Security System
Special Listing Condition Standard
Read Less

Bought with Umesh Sharma • Spring Hill Real Estate, LLC.



