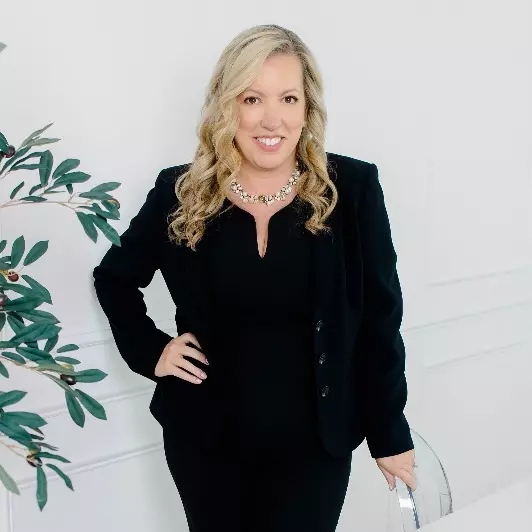Bought with JESSICA SAADUT • MONTAGUE, MILLER & CO. - WESTFIELD
For more information regarding the value of a property, please contact us for a free consultation.
1563 SUNFLOWER FIELDS DR Advance Mills, VA 22968
Want to know what your home might be worth? Contact us for a FREE valuation!

Our team is ready to help you sell your home for the highest possible price ASAP
Key Details
Sold Price $615,000
Property Type Single Family Home
Sub Type Detached
Listing Status Sold
Purchase Type For Sale
Square Footage 4,050 sqft
Price per Sqft $151
Subdivision Blue Hills
MLS Listing ID 631978
Sold Date 08/11/22
Style Traditional
Bedrooms 5
Full Baths 5
Half Baths 1
HOA Y/N N
Abv Grd Liv Area 4,050
Year Built 2005
Annual Tax Amount $2,022
Tax Year 9999
Lot Size 3.390 Acres
Acres 3.39
Property Sub-Type Detached
Source CAAR
Property Description
YOU CANNOT BEAT THIS! Incredible Value! This lovely spacious 2.5 story home is sited in a one of a kind neighborhood in Albemarle County on 3.39 acres on a quiet cul de sac affording privacy and distance from neighbors. Soaring ceilings and abundant windows create an open airy feeling in the living area and the generous sized kitchen with breakfast area enhances the flow on the main level. Custom cabinets, a large granite island, built in desk and endless counter space are ideal for avid chefs, larger households and entertaining. The walk in pantry and separate closet are lit from within with multiple shelves and space to stock up groceries and dry goods. A unique feature is the side entrance to a bedroom with full bath and a great home office option or playroom/nursery for little ones or teens. Upstairs you'll find a large master suite and sitting area with a spacious bath and large walk in closet. On the same level are three bedrooms one of a which has it's own full bath while the other two share a Jack and Jill style bath. The 3rd floor is basically an above grade recreation/media room with wet bar, projection screen & full bath. Large new Trex deck, and a swimming pool! FIBEROPTIC cable just installed on street!,Glass Front Cabinets,Granite Counter,Maple Cabinets,Fireplace in Living Room
Location
State VA
County Albemarle
Zoning R
Rooms
Other Rooms Dining Room, Primary Bedroom, Kitchen, Family Room, Foyer, Laundry, Office, Bonus Room, Primary Bathroom, Full Bath, Half Bath, Additional Bedroom
Main Level Bedrooms 1
Interior
Interior Features Walk-in Closet(s), Breakfast Area, Kitchen - Island, Pantry, Recessed Lighting
Heating Heat Pump(s)
Cooling Central A/C
Flooring Carpet, Ceramic Tile, Hardwood, Vinyl
Fireplaces Number 1
Fireplaces Type Gas/Propane, Fireplace - Glass Doors
Equipment Dryer, Washer/Dryer Hookups Only, Washer, Dishwasher, Oven/Range - Electric, Microwave, Refrigerator
Fireplace Y
Window Features Low-E,Double Hung,Transom
Appliance Dryer, Washer/Dryer Hookups Only, Washer, Dishwasher, Oven/Range - Electric, Microwave, Refrigerator
Exterior
Exterior Feature Deck(s), Porch(es)
Parking Features Other, Garage - Side Entry
View Other, Trees/Woods
Roof Type Architectural Shingle
Accessibility None
Porch Deck(s), Porch(es)
Garage Y
Building
Lot Description Sloping, Landscaping, Partly Wooded, Cul-de-sac
Story 2.5
Foundation Block
Sewer Septic Exists
Water Well
Architectural Style Traditional
Level or Stories 2.5
Additional Building Above Grade, Below Grade
Structure Type High,9'+ Ceilings,Vaulted Ceilings,Cathedral Ceilings
New Construction N
Schools
Elementary Schools Broadus Wood
High Schools Albemarle
School District Albemarle County Public Schools
Others
Ownership Other
Special Listing Condition Standard
Read Less




