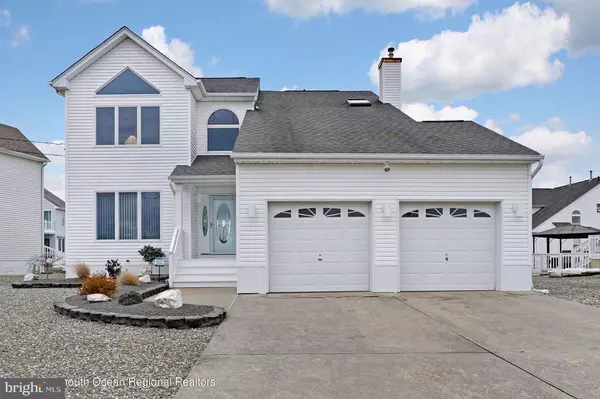For more information regarding the value of a property, please contact us for a free consultation.
281 ALLEN RD Bayville, NJ 08721
Want to know what your home might be worth? Contact us for a FREE valuation!

Our team is ready to help you sell your home for the highest possible price ASAP
Key Details
Sold Price $610,000
Property Type Single Family Home
Sub Type Detached
Listing Status Sold
Purchase Type For Sale
Square Footage 1,981 sqft
Price per Sqft $307
Subdivision Bayville - Berkeley Shores
MLS Listing ID NJOC406464
Sold Date 03/17/21
Style Contemporary
Bedrooms 3
Full Baths 2
Half Baths 1
HOA Y/N N
Abv Grd Liv Area 1,981
Originating Board BRIGHT
Year Built 1999
Annual Tax Amount $9,351
Tax Year 2020
Lot Size 6,825 Sqft
Acres 0.16
Lot Dimensions 65.00 x 105.00
Property Description
Beautiful home in very desirable neighborhood. One block to the Barnegat Bay and beach. Three BR 2 1/2 Baths, 2 car garage all in move in condition. Great view down the lagoon from the kitchen and living room. All appliances are only a couple of months old and all are included. Great balcony off Master BR also with the view. Bring fussiest buyers you will not be disappointed.
Location
State NJ
County Ocean
Area Berkeley Twp (21506)
Zoning R50
Rooms
Main Level Bedrooms 3
Interior
Interior Features Stall Shower, Skylight(s), Tub Shower, Attic, Recessed Lighting, Breakfast Area, Butlers Pantry, Kitchen - Eat-In, Walk-in Closet(s), Window Treatments
Hot Water Natural Gas
Heating Zoned
Cooling Zoned, Central A/C, Ceiling Fan(s)
Flooring Ceramic Tile, Carpet
Fireplaces Number 1
Fireplaces Type Gas/Propane
Equipment Dishwasher, Dryer, Disposal, Microwave, Refrigerator, Stove, Washer
Fireplace Y
Window Features Bay/Bow
Appliance Dishwasher, Dryer, Disposal, Microwave, Refrigerator, Stove, Washer
Heat Source Natural Gas
Exterior
Exterior Feature Balcony, Deck(s)
Parking Features Garage - Front Entry, Garage Door Opener
Garage Spaces 2.0
Waterfront Description Private Dock Site
Water Access Y
View Water
Roof Type Other
Accessibility Level Entry - Main
Porch Balcony, Deck(s)
Attached Garage 2
Total Parking Spaces 2
Garage Y
Building
Lot Description Bulkheaded
Story 1.5
Foundation Crawl Space
Sewer Public Sewer
Water Public
Architectural Style Contemporary
Level or Stories 1.5
Additional Building Above Grade, Below Grade
New Construction N
Schools
Middle Schools Central Regional
High Schools Central Regional
School District Central Regional Schools
Others
Senior Community No
Tax ID 06-01246 05-00002
Ownership Fee Simple
SqFt Source Assessor
Security Features Security System
Acceptable Financing Cash, Conventional
Listing Terms Cash, Conventional
Financing Cash,Conventional
Special Listing Condition Standard
Read Less

Bought with Non Member • Non Subscribing Office



