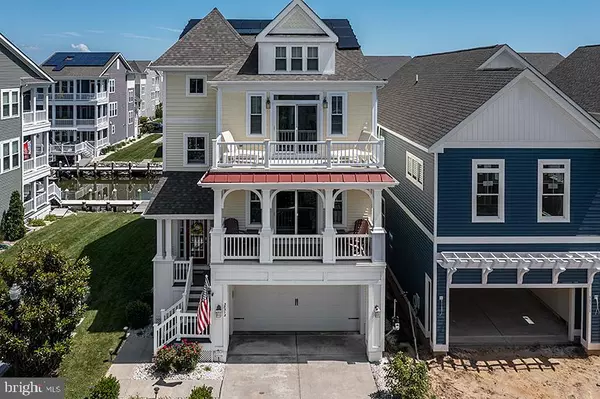For more information regarding the value of a property, please contact us for a free consultation.
38312 CANAL ST #60 Ocean View, DE 19970
Want to know what your home might be worth? Contact us for a FREE valuation!

Our team is ready to help you sell your home for the highest possible price ASAP
Key Details
Sold Price $1,000,000
Property Type Condo
Sub Type Condo/Co-op
Listing Status Sold
Purchase Type For Sale
Square Footage 3,400 sqft
Price per Sqft $294
Subdivision Sunset Harbour
MLS Listing ID DESU2002874
Sold Date 11/05/21
Style Coastal
Bedrooms 4
Full Baths 4
Half Baths 1
HOA Fees $316/qua
HOA Y/N Y
Abv Grd Liv Area 3,400
Originating Board BRIGHT
Year Built 2013
Annual Tax Amount $1,870
Tax Year 2021
Lot Dimensions 0.00 x 0.00
Property Description
The sunsets dont get any better than from one of your four balconies or enlarged deck at this Sunset Harbour home in Ocean View. Located less than 2 miles from Bethany Beach, this community features private docking for your boat or PWC on a canal at the rear of the home that leads to White Creek and the Indian River Bay or the Assawoman Canal to Ocean City. There are 3 primary levels of luxury living in the home with intermediate level entrance foyer and soaring sunlit landing to the upper-level ideal for reading and relaxing. This quality-built home by Schell Brothers brings in the outside with its many windows and glass doors and has upgraded finishes and design features on every floor. The main level features a gourmet kitchen, great room, dining area, powder room and a bedroom/office with ensuite bath and balcony. The great room leads to a screened balcony the full width of the home with fabulous canal views. The upper level has the owner suite with sitting room area and private balcony also overlooking the canal. There are two more bedrooms that share an ensuite bath with the larger bedroom having custom built in furniture and a private balcony ideal for relaxing in the sun. Exceptional entertainment space continues on the lower level that features a game room, full bath, rec room for a home theater and a deck with access to the private dock and common area. There is plenty of space on the enlarged deck with areas for lounging, dining, and grilling and even a hot tub. The remote-controlled sun awning is there to provide shade as desired. Enjoy evening get-togethers on the deck after a day boating or in the sun. Your storage needs are met with a two-car garage that is loaded with a built-in custom garage wall system and ceiling storage. This great lifestyle is also low maintenance with an in-ground irrigation system and HOA lawn maintenance, in addition to energy saving features such as an owned solar system and cost-efficient dual zone heat pumps and gas furnace. The home includes an elevator shaft currently configured for storage space but reconfigurable for an elevator if desired. A focus point of the community is the club house, pool, boat ramp and fishing dock just down the street where White Creek and Assawoman Canal meet. The views from there are fantastic and reflect the communitys Sunset Harbour name. Shopping, golf, state parks, restaurants and much more abound in the area ensuring year-round coastal living at its best.
Location
State DE
County Sussex
Area Baltimore Hundred (31001)
Zoning RES
Direction South
Rooms
Main Level Bedrooms 1
Interior
Interior Features Built-Ins, Carpet, Ceiling Fan(s), Dining Area, Family Room Off Kitchen, Floor Plan - Open, Kitchen - Island, Kitchen - Gourmet, Pantry, Primary Bath(s), Tub Shower, Upgraded Countertops, Walk-in Closet(s), Window Treatments, Wood Floors, Stall Shower
Hot Water Tankless, Propane
Heating Central, Forced Air, Heat Pump - Electric BackUp, Heat Pump - Gas BackUp, Programmable Thermostat, Solar On Grid
Cooling Central A/C, Heat Pump(s)
Flooring Carpet, Ceramic Tile, Hardwood, Vinyl
Fireplaces Number 1
Fireplaces Type Gas/Propane, Mantel(s)
Equipment Built-In Microwave, Cooktop, Disposal, Dryer - Electric, Dryer - Front Loading, ENERGY STAR Dishwasher, ENERGY STAR Refrigerator, Oven - Wall, Oven - Double, Oven - Self Cleaning, Stainless Steel Appliances, Exhaust Fan, Water Heater - Tankless
Furnishings Partially
Fireplace Y
Window Features Double Pane,ENERGY STAR Qualified,Insulated,Low-E,Screens,Vinyl Clad
Appliance Built-In Microwave, Cooktop, Disposal, Dryer - Electric, Dryer - Front Loading, ENERGY STAR Dishwasher, ENERGY STAR Refrigerator, Oven - Wall, Oven - Double, Oven - Self Cleaning, Stainless Steel Appliances, Exhaust Fan, Water Heater - Tankless
Heat Source Electric, Propane - Leased
Laundry Lower Floor, Dryer In Unit, Washer In Unit
Exterior
Exterior Feature Deck(s), Porch(es), Screened, Balconies- Multiple
Parking Features Garage - Front Entry, Garage Door Opener, Inside Access, Additional Storage Area
Garage Spaces 2.0
Amenities Available Boat Ramp, Club House, Pier/Dock, Pool - Outdoor
Waterfront Description Boat/Launch Ramp,Rip-Rap,Exclusive Easement
Water Access Y
Water Access Desc Boat - Powered,Canoe/Kayak,Fishing Allowed,Personal Watercraft (PWC),Private Access,Boat - Length Limit
View Creek/Stream, Water, Canal
Roof Type Architectural Shingle
Street Surface Black Top
Accessibility 36\"+ wide Halls, Doors - Lever Handle(s), Doors - Swing In
Porch Deck(s), Porch(es), Screened, Balconies- Multiple
Attached Garage 2
Total Parking Spaces 2
Garage Y
Building
Lot Description Landscaping, Premium, Stream/Creek
Story 3
Foundation Crawl Space
Sewer Public Sewer
Water Public
Architectural Style Coastal
Level or Stories 3
Additional Building Above Grade, Below Grade
Structure Type 9'+ Ceilings,2 Story Ceilings,Tray Ceilings,Vaulted Ceilings
New Construction N
Schools
School District Indian River
Others
Pets Allowed Y
HOA Fee Include Common Area Maintenance,Lawn Maintenance,Management,Pier/Dock Maintenance,Pool(s),Reserve Funds,Snow Removal,Trash
Senior Community No
Tax ID 134-13.00-1175.00-60
Ownership Condominium
Security Features Carbon Monoxide Detector(s),Monitored,Motion Detectors,Security System,Smoke Detector
Acceptable Financing Cash, Conventional
Listing Terms Cash, Conventional
Financing Cash,Conventional
Special Listing Condition Standard
Pets Allowed Cats OK, Dogs OK
Read Less

Bought with ASHLEY BROSNAHAN • Long & Foster Real Estate, Inc.



