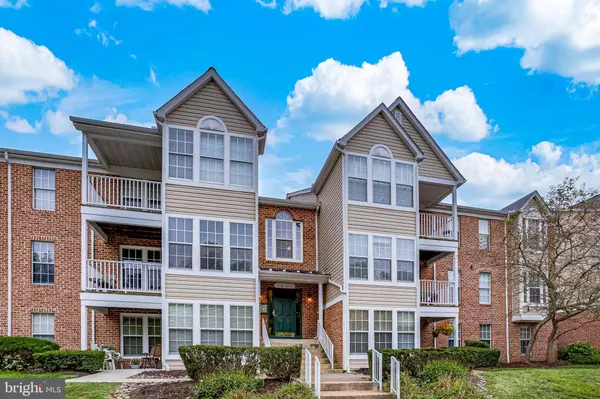For more information regarding the value of a property, please contact us for a free consultation.
3023 KATEWOOD CT #4-3023 Baltimore, MD 21209
Want to know what your home might be worth? Contact us for a FREE valuation!

Our team is ready to help you sell your home for the highest possible price ASAP
Key Details
Sold Price $169,900
Property Type Condo
Sub Type Condo/Co-op
Listing Status Sold
Purchase Type For Sale
Square Footage 1,077 sqft
Price per Sqft $157
Subdivision Greenspring East
MLS Listing ID MDBC2047374
Sold Date 11/14/22
Style Other
Bedrooms 2
Full Baths 2
Condo Fees $540/mo
HOA Y/N N
Abv Grd Liv Area 1,077
Originating Board BRIGHT
Year Built 1994
Annual Tax Amount $2,570
Tax Year 2022
Property Description
*IMMEDIATE possession possible ***Pristine condition throughout***New Neutral carpet throughout, PLEASE REMOVE SHOES***Security system***New Carrier HVAC 7/2020,10 year warranty,$8870***New Bosch dishwasher 10/2020, 925.94***CUSTOM WINDOW TREATMENTS THROUGHOUT 2018-2019, $2428.11***New refrigerator 4/2020, compressor 10 year warranty,$786.70*** New Bradford -white hot water heater 1/2017,6 year warranty, cost about $1000***Full size washer/dryer in separate laundry room***New carpet and paint in hallways currently underway***New decks scheduled later this year***NO special assessments required to complete work***WALK OR SHORT DRIVE to the Shops and Restaurants at the Quarry***as well as major highways
Location
State MD
County Baltimore
Zoning RESIDENTIAL
Rooms
Other Rooms Bedroom 2, Bedroom 1
Main Level Bedrooms 2
Interior
Interior Features Carpet, Combination Dining/Living, Floor Plan - Traditional, Kitchen - Galley, Sprinkler System, Window Treatments
Hot Water Electric
Heating Forced Air
Cooling Central A/C
Equipment Built-In Microwave, Dishwasher, Disposal, Dryer, Refrigerator, Water Heater, Oven/Range - Electric, Washer
Furnishings No
Fireplace N
Window Features Double Pane
Appliance Built-In Microwave, Dishwasher, Disposal, Dryer, Refrigerator, Water Heater, Oven/Range - Electric, Washer
Heat Source Electric
Laundry Washer In Unit, Dryer In Unit
Exterior
Amenities Available Common Grounds
Water Access N
View Garden/Lawn
Accessibility Other
Garage N
Building
Story 1
Unit Features Garden 1 - 4 Floors
Sewer Public Sewer
Water Public
Architectural Style Other
Level or Stories 1
Additional Building Above Grade, Below Grade
New Construction N
Schools
Elementary Schools Summit Park
Middle Schools Pikesville
High Schools Pikesville
School District Baltimore County Public Schools
Others
Pets Allowed Y
HOA Fee Include Lawn Maintenance,Management,Reserve Funds,Snow Removal,Other,Trash,Water
Senior Community No
Tax ID 04032200018381
Ownership Condominium
Security Features Electric Alarm
Acceptable Financing Cash, Conventional
Horse Property N
Listing Terms Cash, Conventional
Financing Cash,Conventional
Special Listing Condition Standard
Pets Allowed Size/Weight Restriction
Read Less

Bought with Kit Stone • Monument Sotheby's International Realty



