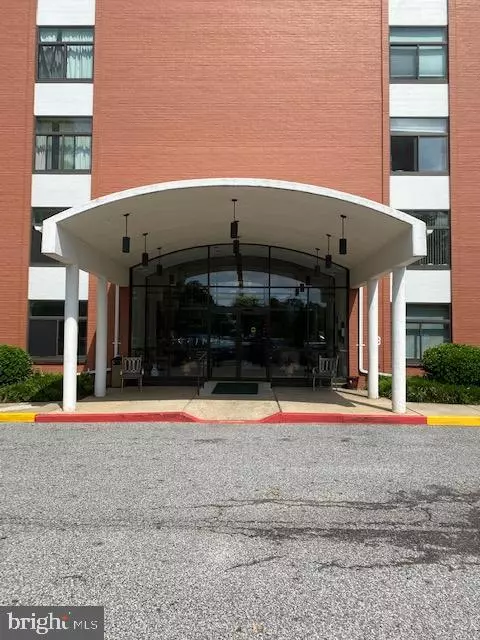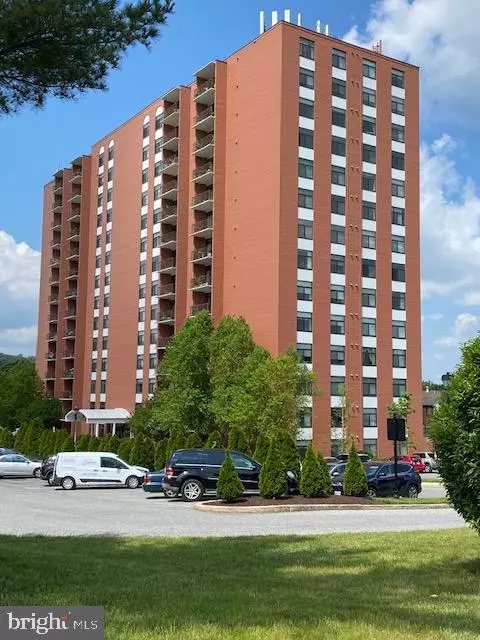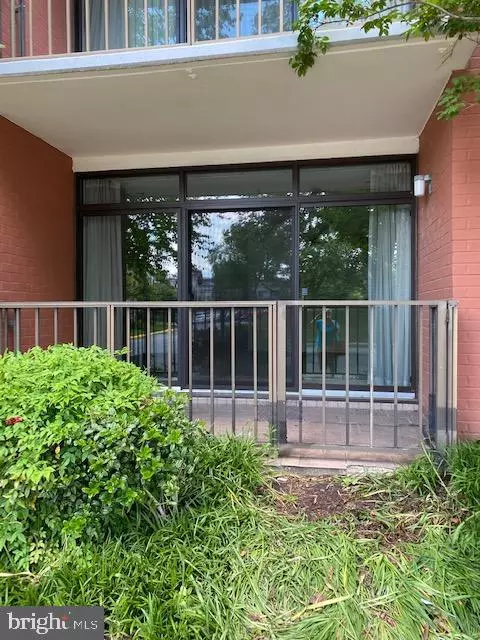For more information regarding the value of a property, please contact us for a free consultation.
1 SMETON PL #103 Baltimore, MD 21204
Want to know what your home might be worth? Contact us for a FREE valuation!

Our team is ready to help you sell your home for the highest possible price ASAP
Key Details
Sold Price $165,000
Property Type Condo
Sub Type Condo/Co-op
Listing Status Sold
Purchase Type For Sale
Square Footage 1,391 sqft
Price per Sqft $118
Subdivision Dulaney Towers
MLS Listing ID MDBC530826
Sold Date 09/14/21
Style Contemporary
Bedrooms 2
Full Baths 2
Condo Fees $578/mo
HOA Y/N N
Abv Grd Liv Area 1,391
Originating Board BRIGHT
Year Built 1975
Annual Tax Amount $2,973
Tax Year 2021
Property Description
A wonderful opportunity to own this spacious end of the building condo. The generous livingroom has ample space for comfortable seating for both traditional and contemporary taste. The slider leads to a pleasant deck that overlooks a grassy knoll. The formal dining room can accomodate full dining furniture. The eat-in kitchen is dated but well equipped. Both bedrooms enjoy generous closet space and can handle a king size bed. The stack washer and dryer are conveniently located in the hall bath. The first floor location makes it easy to use both the back and front entrances and walk to the community pool and tennis courts. Extra storage is located on the upper floors. This unit is ready for the new owner to enjoy decorating to taste.
Location
State MD
County Baltimore
Zoning R
Rooms
Other Rooms Living Room, Dining Room, Primary Bedroom, Bedroom 2, Kitchen, Bathroom 2
Main Level Bedrooms 2
Interior
Interior Features Carpet, Chair Railings, Elevator, Entry Level Bedroom, Formal/Separate Dining Room, Kitchen - Eat-In, Kitchen - Table Space, Primary Bath(s), Sprinkler System, Bathroom - Stall Shower, Walk-in Closet(s), Window Treatments
Hot Water Electric
Heating Forced Air
Cooling Central A/C
Flooring Carpet
Equipment Built-In Microwave, Dishwasher, Disposal, Dryer, Dryer - Electric, Microwave, Oven - Single, Oven/Range - Electric, Refrigerator, Washer, Washer/Dryer Stacked
Furnishings No
Fireplace N
Window Features Sliding
Appliance Built-In Microwave, Dishwasher, Disposal, Dryer, Dryer - Electric, Microwave, Oven - Single, Oven/Range - Electric, Refrigerator, Washer, Washer/Dryer Stacked
Heat Source Electric
Laundry Dryer In Unit, Washer In Unit
Exterior
Amenities Available Common Grounds, Community Center, Elevator, Extra Storage, Gated Community, Pool - Outdoor, Security, Swimming Pool, Tennis Courts, Tot Lots/Playground
Water Access N
Roof Type Unknown
Accessibility Elevator, Level Entry - Main
Garage N
Building
Story 1
Unit Features Hi-Rise 9+ Floors
Sewer Public Sewer
Water Public
Architectural Style Contemporary
Level or Stories 1
Additional Building Above Grade, Below Grade
Structure Type Dry Wall
New Construction N
Schools
School District Baltimore County Public Schools
Others
Pets Allowed N
HOA Fee Include All Ground Fee,Air Conditioning,Common Area Maintenance,Custodial Services Maintenance,Electricity,Ext Bldg Maint,Heat,Lawn Care Front,Lawn Care Rear,Lawn Care Side,Lawn Maintenance,Management,Pool(s),Recreation Facility,Sewer,Trash,Water,Security Gate
Senior Community No
Tax ID 04091600014731
Ownership Condominium
Security Features 24 hour security,Main Entrance Lock,Security Gate,Smoke Detector
Horse Property N
Special Listing Condition Standard
Read Less

Bought with Scarlett M Loewe • Long & Foster Real Estate, Inc.



