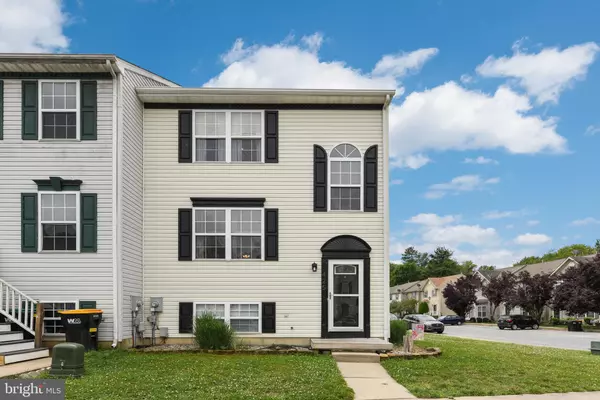For more information regarding the value of a property, please contact us for a free consultation.
425 N HIGH ST EXT Smyrna, DE 19977
Want to know what your home might be worth? Contact us for a FREE valuation!

Our team is ready to help you sell your home for the highest possible price ASAP
Key Details
Sold Price $210,000
Property Type Townhouse
Sub Type End of Row/Townhouse
Listing Status Sold
Purchase Type For Sale
Square Footage 1,779 sqft
Price per Sqft $118
Subdivision Eagles Chase
MLS Listing ID DEKT249796
Sold Date 08/04/21
Style Colonial
Bedrooms 3
Full Baths 1
Half Baths 1
HOA Y/N N
Abv Grd Liv Area 1,779
Originating Board BRIGHT
Year Built 1997
Annual Tax Amount $969
Tax Year 2020
Lot Size 4,792 Sqft
Acres 0.11
Lot Dimensions 50.83 x 116.40
Property Description
Welcome to 425 N High Street Extension in Eagles Chase. This beautifully maintained end unit corner lot town home features three bedrooms, one full bath, and one half bath. Enter into a foyer that leads down to the finished basement and up to the main living area. The main living area features an open concept between the spacious great room and the formal living room. The great room has carpet and a ceiling fan, while the dining room has laminate hardwood, and the kitchen has ceramic tile. The kitchen has amply storage and an island with seating for two. Take the sliding door off the dining room out to a large raised deck that overlooks a fenced-in back yard. A powder room and storage closet finish off the main floor. Take the turned stairs to the second level and you will find three nicely sized bedrooms that share a bath that has been freshly painted with a new vanity. Finishing out the interior is the finished basement which makes a nice media room, or a potential fourth bedroom if extra space is needed. The finished laundry room and storage is at the back of the home in the basement. Some of the recent updates include a new roof (March 2021), new front door (2020), new HVAC (2017), some new windows, new slider, and updated wood deck boards.
Location
State DE
County Kent
Area Smyrna (30801)
Zoning R3
Rooms
Other Rooms Dining Room, Bedroom 2, Bedroom 3, Kitchen, Bedroom 1, Great Room, Media Room
Basement Partially Finished
Interior
Hot Water Natural Gas
Heating Forced Air
Cooling Central A/C
Heat Source Natural Gas
Exterior
Garage Spaces 2.0
Water Access N
Accessibility None
Total Parking Spaces 2
Garage N
Building
Story 3
Sewer Public Sewer
Water Public
Architectural Style Colonial
Level or Stories 3
Additional Building Above Grade, Below Grade
New Construction N
Schools
Middle Schools John Bassett Moore
High Schools Smyrna
School District Smyrna
Others
Senior Community No
Tax ID DC-17-00920-04-4700-000
Ownership Fee Simple
SqFt Source Assessor
Special Listing Condition Standard
Read Less

Bought with Katheryne E Robinson • Keller Williams Realty Central-Delaware



