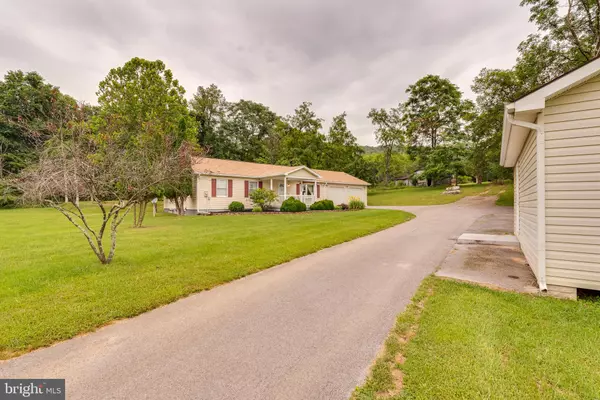For more information regarding the value of a property, please contact us for a free consultation.
3317 BUTTS MILL Hedgesville, WV 25427
Want to know what your home might be worth? Contact us for a FREE valuation!

Our team is ready to help you sell your home for the highest possible price ASAP
Key Details
Sold Price $233,000
Property Type Single Family Home
Sub Type Detached
Listing Status Sold
Purchase Type For Sale
Square Footage 1,144 sqft
Price per Sqft $203
Subdivision None Available
MLS Listing ID WVBE2000918
Sold Date 08/27/21
Style Ranch/Rambler
Bedrooms 3
Full Baths 2
HOA Y/N N
Abv Grd Liv Area 1,144
Originating Board BRIGHT
Year Built 1994
Annual Tax Amount $982
Tax Year 2020
Lot Size 1.160 Acres
Acres 1.16
Property Description
Serenity - room to roam on 1.16 acres - yet less than 9 miles to I-81! Great location and move in ready! Large covered front porch leads you into the foyer and the large living room. There is a large coat closet as you enter the home. Moving forward you go into the eat in kitchen with access to the large rear deck and direct garage access. There is also a good size pantry and utility room with washer and dryer. Down the hall you find the 3 good sized bedrooms - 2 share the full hall bath and the rear primary bedroom has its own full bath. Outside you find a spacious and flat 1+ acre yard - great for a large fall vegetable garden and so much more! The large detached outbuilding was used as a wood workshop - very spacious has great possibilities. Home has pull down stairs for attic access for additional storage options. Property adjacent in the rear is protected farmland.
Location
State WV
County Berkeley
Zoning 101
Rooms
Other Rooms Living Room, Primary Bedroom, Bedroom 2, Kitchen, Bedroom 1, Laundry, Bathroom 1, Primary Bathroom
Main Level Bedrooms 3
Interior
Interior Features Attic, Carpet, Ceiling Fan(s), Dining Area, Entry Level Bedroom, Family Room Off Kitchen, Floor Plan - Traditional, Kitchen - Eat-In, Pantry, Tub Shower, Window Treatments
Hot Water Electric
Cooling Central A/C
Equipment Dryer - Electric, Exhaust Fan, Oven/Range - Electric, Refrigerator, Washer, Water Heater
Appliance Dryer - Electric, Exhaust Fan, Oven/Range - Electric, Refrigerator, Washer, Water Heater
Heat Source Oil
Laundry Has Laundry, Main Floor
Exterior
Exterior Feature Deck(s), Porch(es)
Parking Features Garage - Front Entry, Inside Access
Garage Spaces 2.0
Water Access N
View Garden/Lawn, Pasture, Scenic Vista, Trees/Woods
Accessibility None
Porch Deck(s), Porch(es)
Attached Garage 2
Total Parking Spaces 2
Garage Y
Building
Lot Description Backs to Trees, Front Yard, Level, No Thru Street, Not In Development, Open, Private, Rural, SideYard(s)
Story 1
Foundation Crawl Space
Sewer On Site Septic
Water Well
Architectural Style Ranch/Rambler
Level or Stories 1
Additional Building Above Grade, Below Grade
New Construction N
Schools
School District Berkeley County Schools
Others
Senior Community No
Tax ID 0420011200000000
Ownership Fee Simple
SqFt Source Assessor
Horse Property N
Special Listing Condition Standard
Read Less

Bought with Jay W Deeds • Keller Williams Realty Advantage



