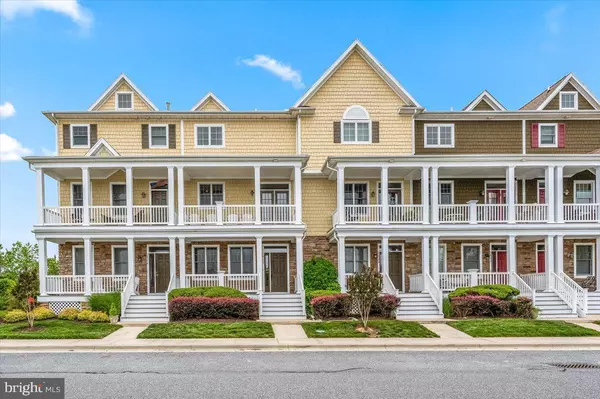For more information regarding the value of a property, please contact us for a free consultation.
36394 AZALEA AVE Selbyville, DE 19975
Want to know what your home might be worth? Contact us for a FREE valuation!

Our team is ready to help you sell your home for the highest possible price ASAP
Key Details
Sold Price $520,000
Property Type Townhouse
Sub Type Interior Row/Townhouse
Listing Status Sold
Purchase Type For Sale
Square Footage 1,947 sqft
Price per Sqft $267
Subdivision Bayside
MLS Listing ID DESU2022574
Sold Date 11/11/22
Style Other,Coastal,Traditional
Bedrooms 3
Full Baths 2
Half Baths 1
HOA Fees $329/qua
HOA Y/N Y
Abv Grd Liv Area 1,947
Originating Board BRIGHT
Year Built 2006
Property Description
Perfectly situated across from the largest pool and community center in Bayside, Sunridge. This 3 Bedroom, 2.5 Bath townhome with a 2-car garage is move in ready. Sold mostly furnished it offers something for everyone; Open and sun filled kitchen with access to an outside balcony, a spacious great room with a gas fireplace to enjoy year-round living. The third floor includes two guest bedrooms along with the oversized owner's suite with walk in closet, double sink vanity and large tiled shower with seat. Bayside continues to be the most popular community on the shore. Offering indoor and outdoor pools, tennis, fitness centers, Jack Nicklaus signature golf course, nature trails, beach shuttle, kayaking, outdoor concerts at the Freeman Stage and so much more! This home and community will not disappoint!
Location
State DE
County Sussex
Area Baltimore Hundred (31001)
Zoning PLANNED RESIDENTIAL
Rooms
Other Rooms Dining Room, Bedroom 2, Bedroom 3, Kitchen, Bedroom 1, Great Room, Bathroom 1, Bathroom 2, Bonus Room
Interior
Interior Features Attic, Kitchen - Eat-In, Ceiling Fan(s), Window Treatments, Carpet, Combination Dining/Living, Family Room Off Kitchen, Floor Plan - Traditional, Recessed Lighting, Walk-in Closet(s)
Hot Water Electric
Heating Forced Air, Heat Pump(s)
Cooling Central A/C, Ceiling Fan(s), Programmable Thermostat
Flooring Carpet, Tile/Brick, Engineered Wood, Vinyl
Fireplaces Number 1
Fireplaces Type Gas/Propane, Screen
Equipment Dishwasher, Disposal, Dryer - Electric, Icemaker, Refrigerator, Microwave, Oven/Range - Electric, Washer, Water Heater
Furnishings Partially
Fireplace Y
Appliance Dishwasher, Disposal, Dryer - Electric, Icemaker, Refrigerator, Microwave, Oven/Range - Electric, Washer, Water Heater
Heat Source Electric
Laundry Main Floor, Washer In Unit, Dryer In Unit
Exterior
Exterior Feature Deck(s)
Garage Garage Door Opener, Garage - Rear Entry
Garage Spaces 4.0
Utilities Available Cable TV Available, Phone, Phone Connected, Propane - Community, Propane, Under Ground
Amenities Available Golf Course, Jog/Walk Path, Pier/Dock, Tot Lots/Playground, Swimming Pool, Pool - Outdoor, Bar/Lounge, Basketball Courts, Club House, Dog Park, Exercise Room, Golf Course Membership Available, Hot tub, Pool - Indoor, Pool Mem Avail, Putting Green, Recreational Center, Sauna, Security, Transportation Service, Volleyball Courts, Water/Lake Privileges
Waterfront N
Water Access N
View Trees/Woods
Roof Type Architectural Shingle
Accessibility None
Porch Deck(s)
Parking Type Off Street, Driveway, Attached Garage
Attached Garage 2
Total Parking Spaces 4
Garage Y
Building
Lot Description Cleared, Landscaping, Backs to Trees, Irregular
Story 3
Foundation Block
Sewer Public Sewer
Water Public
Architectural Style Other, Coastal, Traditional
Level or Stories 3
Additional Building Above Grade
Structure Type Dry Wall
New Construction N
Schools
School District Indian River
Others
Pets Allowed Y
HOA Fee Include Lawn Maintenance,Common Area Maintenance,Snow Removal,Trash
Senior Community No
Tax ID 533-19.00-1009.00
Ownership Fee Simple
SqFt Source Estimated
Security Features Smoke Detector
Acceptable Financing Cash, Conventional, Exchange
Listing Terms Cash, Conventional, Exchange
Financing Cash,Conventional,Exchange
Special Listing Condition Standard
Pets Description No Pet Restrictions
Read Less

Bought with SHANNON L SMITH • Northrop Realty
GET MORE INFORMATION




