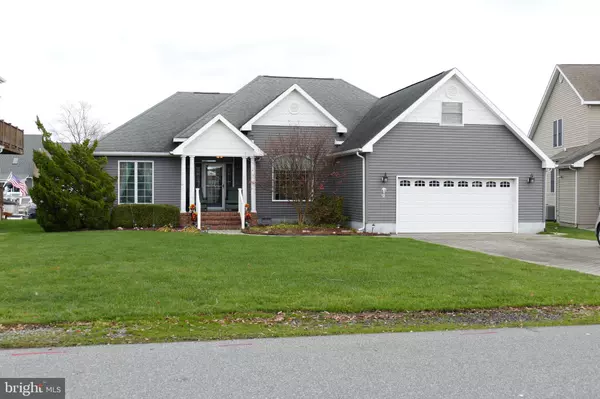For more information regarding the value of a property, please contact us for a free consultation.
19 W MALLARD DR W Ocean Pines, MD 21811
Want to know what your home might be worth? Contact us for a FREE valuation!

Our team is ready to help you sell your home for the highest possible price ASAP
Key Details
Sold Price $600,000
Property Type Single Family Home
Sub Type Detached
Listing Status Sold
Purchase Type For Sale
Square Footage 2,047 sqft
Price per Sqft $293
Subdivision Ocean Pines - Wood Duck Ii
MLS Listing ID MDWO118800
Sold Date 01/15/21
Style Ranch/Rambler
Bedrooms 3
Full Baths 2
HOA Fees $125/ann
HOA Y/N Y
Abv Grd Liv Area 2,047
Originating Board BRIGHT
Year Built 1994
Annual Tax Amount $4,171
Tax Year 2020
Lot Size 0.281 Acres
Acres 0.28
Lot Dimensions 0.00 x 0.00
Property Description
Immaculate waterfront partially furnished single story 3 bedroom 2 bath home. Must see upgrades totaling over $100,000. Deep water, Boat dock and lift ready for your boat or pontoon boat can be negotiated. Ocean Pines Association maintains the bulkheads -- new 50-year bulkhead installed.. 3 houses down from open water. View Ocean City from the back deck. Modern gourmet kitchen with stainless built ins. Four Season Sunroom on waterfront. Master and large bedroom face the water giving you and your guest outstanding view. 3 bedrooms with a large office that can be used as a bedroom or dining room. Large storage with flooring over 2 car garage. Plenty of parking -- 2 garage, 4 driveway and 2-3 street parking spots. Beautiful hardwood floors. Tankless water heater. Garage storage cabinets convey. No membership cost for Ocean Pines Yacht Club dining & marina and Country Club dining. Tommy Trent Jones Ocean Pines Golf Course -- low cost memberships available. 5 Ocean Pines family pools. Ocean Pines, Maryland is a premier residential, resort and retirement Ocean Pines Beach club and parking on the Atlantic Ocean. Ocean Pines is located just 3.5 miles by water or 8 miles by roadway to the ocean resort town of Ocean City, Maryland.
Location
State MD
County Worcester
Area Worcester Ocean Pines
Zoning R-3
Direction West
Rooms
Main Level Bedrooms 3
Interior
Interior Features Attic, Breakfast Area, Ceiling Fan(s), Central Vacuum, Combination Kitchen/Dining, Entry Level Bedroom, Floor Plan - Traditional, Intercom, Kitchen - Gourmet, Primary Bedroom - Bay Front, Upgraded Countertops, Wood Floors
Hot Water Tankless, Natural Gas
Heating Heat Pump - Gas BackUp
Cooling Central A/C, Heat Pump(s)
Flooring Hardwood, Tile/Brick
Fireplaces Number 1
Fireplaces Type Double Sided, Gas/Propane, Fireplace - Glass Doors
Equipment Built-In Microwave, Built-In Range, Central Vacuum, Cooktop, Dishwasher, Disposal, Dryer - Electric, ENERGY STAR Clothes Washer, ENERGY STAR Dishwasher, ENERGY STAR Refrigerator, Exhaust Fan, Icemaker, Oven - Double, Water Heater - Tankless, Washer, Stainless Steel Appliances, Refrigerator, Range Hood, Oven/Range - Gas, Oven - Wall
Furnishings Partially
Fireplace Y
Window Features Double Pane,Insulated,Screens,Sliding,Storm
Appliance Built-In Microwave, Built-In Range, Central Vacuum, Cooktop, Dishwasher, Disposal, Dryer - Electric, ENERGY STAR Clothes Washer, ENERGY STAR Dishwasher, ENERGY STAR Refrigerator, Exhaust Fan, Icemaker, Oven - Double, Water Heater - Tankless, Washer, Stainless Steel Appliances, Refrigerator, Range Hood, Oven/Range - Gas, Oven - Wall
Heat Source Central, Electric, Natural Gas
Laundry Dryer In Unit, Washer In Unit
Exterior
Exterior Feature Deck(s), Porch(es), Enclosed
Parking Features Garage - Front Entry, Garage Door Opener
Garage Spaces 6.0
Utilities Available Cable TV Available, Electric Available, Natural Gas Available, Phone Available, Phone Connected, Water Available
Waterfront Description Boat/Launch Ramp,Private Dock Site
Water Access Y
Water Access Desc Boat - Powered,Canoe/Kayak,Fishing Allowed,Personal Watercraft (PWC),Private Access,Public Access,Public Beach,Sail,Swimming Allowed,Waterski/Wakeboard
View Bay, Canal, City, River, Water
Roof Type Architectural Shingle,Asphalt,Shingle
Street Surface Black Top
Accessibility 32\"+ wide Doors, 36\"+ wide Halls
Porch Deck(s), Porch(es), Enclosed
Road Frontage City/County
Attached Garage 2
Total Parking Spaces 6
Garage Y
Building
Story 1
Sewer Public Sewer
Water Public
Architectural Style Ranch/Rambler
Level or Stories 1
Additional Building Above Grade, Below Grade
Structure Type Dry Wall,9'+ Ceilings
New Construction N
Schools
Elementary Schools Showell
Middle Schools Stephen Decatur
High Schools Stephen Decatur
School District Worcester County Public Schools
Others
Pets Allowed Y
Senior Community No
Tax ID 03-113817
Ownership Fee Simple
SqFt Source Assessor
Security Features Smoke Detector
Acceptable Financing Cash, Conventional
Horse Property N
Listing Terms Cash, Conventional
Financing Cash,Conventional
Special Listing Condition Standard
Pets Allowed No Pet Restrictions
Read Less

Bought with Faye J. Carey • Long & Foster Real Estate, Inc.



