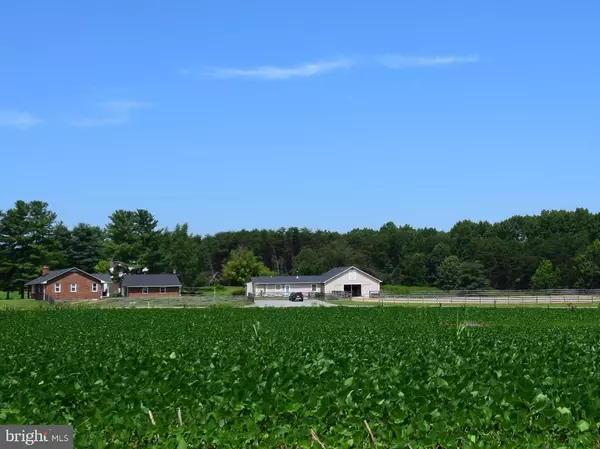For more information regarding the value of a property, please contact us for a free consultation.
9631 EDENTON RD Partlow, VA 22534
Want to know what your home might be worth? Contact us for a FREE valuation!

Our team is ready to help you sell your home for the highest possible price ASAP
Key Details
Sold Price $550,000
Property Type Single Family Home
Sub Type Detached
Listing Status Sold
Purchase Type For Sale
Square Footage 1,848 sqft
Price per Sqft $297
Subdivision None Available
MLS Listing ID VASP2011644
Sold Date 09/19/22
Style Ranch/Rambler
Bedrooms 3
Full Baths 2
HOA Y/N N
Abv Grd Liv Area 1,848
Originating Board BRIGHT
Year Built 1979
Annual Tax Amount $1,915
Tax Year 2022
Lot Size 8.070 Acres
Acres 8.07
Property Description
This is a must see unique pristine property with so many possible uses! It offers a one level home with 3 bedrooms and 2 full baths and 2 car carport along with a detached garage, barn with attached cottage, fenced pastures, a brood mare barn, a riding ring, and full service for trailer or RV parking! Now for the details! The all brick home is light and bright and offers a renovated kitchen, a wood burning fireplace, laminate and carpet flooring and a spacious 2 car carport. Outside you'll find a covered back porch for relaxing while you look over your spacious completely fenced back yard, secured for dogs. You'll see an oversized detached 30'x25' brick garage that allows for extra covered parking, a workshop, or extra storage. Just beyond the garage is the guest cottage which offers 1 bedroom, 1 bath, a full kitchen, and family room! Perfect for guests, extended family, horse trainer/caretaker, rental or an AirBnB! The cottage is attached to the horse stable which offers 4 stalls, a 12' center isle, a tack/feed room, a wash stall with hot and cold water, and a hay loft. Just off the barn is the 175'x100' riding ring! There are 3 fenced pastures with board fencing that are spotted with shade trees, a lay up pasture, a brood mare barn with electric, and a storage shed. In addition to all of this there is a separate septic system, well, and electric hook up that used to supply a trailer that was parked on the property. Perfect for RV parking or another trailer and additional income! ***UPDATES to property include: all roofs replaced 2021, A/C unit replaced 2021, all piping in house and cottage and windows in main house were replaced.
There is nothing like this property on the market! Schedule a tour today before it's gone!
Location
State VA
County Spotsylvania
Zoning A3
Rooms
Main Level Bedrooms 3
Interior
Interior Features Entry Level Bedroom, Combination Kitchen/Dining, Carpet
Hot Water Electric
Heating Baseboard - Hot Water
Cooling Heat Pump(s)
Flooring Laminate Plank, Carpet
Fireplaces Number 1
Fireplaces Type Wood
Equipment Dishwasher, Refrigerator, Oven/Range - Electric
Fireplace Y
Appliance Dishwasher, Refrigerator, Oven/Range - Electric
Heat Source Oil
Laundry Main Floor
Exterior
Exterior Feature Patio(s), Porch(es)
Parking Features Garage - Front Entry, Oversized
Garage Spaces 18.0
Fence Board
Water Access N
View Pasture, Trees/Woods
Farm Horse,Mixed Use,Pasture,Rural Estate
Accessibility None
Porch Patio(s), Porch(es)
Total Parking Spaces 18
Garage Y
Building
Lot Description Backs to Trees
Story 1
Foundation Crawl Space
Sewer On Site Septic
Water Well
Architectural Style Ranch/Rambler
Level or Stories 1
Additional Building Above Grade, Below Grade
New Construction N
Schools
School District Spotsylvania County Public Schools
Others
Senior Community No
Tax ID 72-A-62B
Ownership Fee Simple
SqFt Source Assessor
Horse Property Y
Horse Feature Horses Allowed, Paddock, Riding Ring, Stable(s)
Special Listing Condition Standard
Read Less

Bought with Joshua James Prouty • Samson Properties



