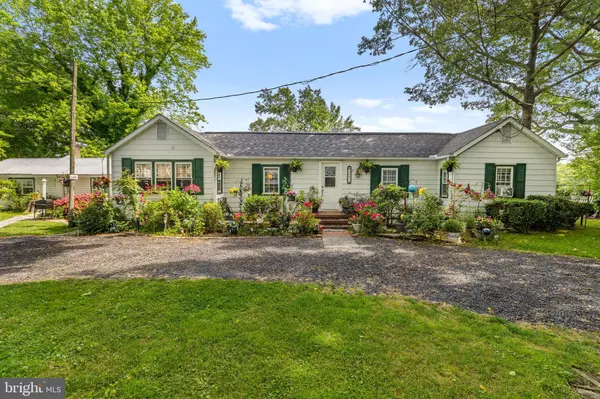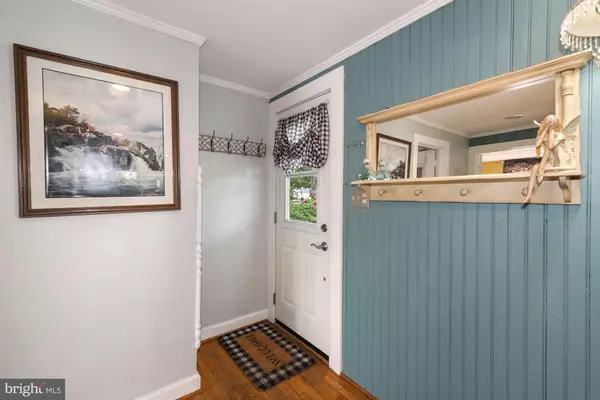For more information regarding the value of a property, please contact us for a free consultation.
28670 QUEEN ANNE HWY Wye Mills, MD 21679
Want to know what your home might be worth? Contact us for a FREE valuation!

Our team is ready to help you sell your home for the highest possible price ASAP
Key Details
Sold Price $324,000
Property Type Single Family Home
Sub Type Detached
Listing Status Sold
Purchase Type For Sale
Square Footage 1,602 sqft
Price per Sqft $202
Subdivision Wye Mills
MLS Listing ID MDQA147856
Sold Date 09/27/21
Style Ranch/Rambler
Bedrooms 2
Full Baths 2
HOA Y/N N
Abv Grd Liv Area 1,602
Originating Board BRIGHT
Year Built 1939
Annual Tax Amount $4,403
Tax Year 2021
Lot Size 0.432 Acres
Acres 0.43
Property Description
Value is in the land/view. Homes sold as-is. Charming WATERFRONT rancher on Wye Lake hosts a main house with two bedrooms and two full baths and a guest cottage with one bedroom and one full bath. Great potential for either full time residence or SHORT TERM RENTAL INCOME POTENTIAL or combination. Enjoy the ease and comfort of main level living with gorgeous water views right upon entering the spacious foyer. Living room features hardwood floors with sliding glass doors to the deck overlooking the incredible water views. Prepare delectable meals in the kitchen embellished with a center island, stainless steel appliances, and quartz countertop. Adjacent dining room provides easy flow for entertaining family and friends. Retreat to the primary bedroom featuring a sun room with more gorgeous water views! An additional bedroom and two full baths complete the interior of this lovely home. Enjoy being close to everything coastal living has to offer with a short drive to Ocean City or Fenwick Island. Entertainment and recreation abound at Wye Oak State Park. Convenient commuter routes include MD-50, MD-301, and MD 213. Updates; kitchen update, updated pier
Location
State MD
County Queen Annes
Zoning VC
Rooms
Other Rooms Living Room, Dining Room, Primary Bedroom, Bedroom 2, Kitchen, Foyer, Sun/Florida Room
Main Level Bedrooms 2
Interior
Interior Features Built-Ins, Combination Kitchen/Dining, Crown Moldings, Entry Level Bedroom, Exposed Beams, Floor Plan - Open, Kitchen - Country, Kitchen - Island, Pantry, Recessed Lighting, Upgraded Countertops, Wood Floors
Hot Water Propane
Heating Forced Air
Cooling Central A/C
Flooring Ceramic Tile, Hardwood, Vinyl
Fireplaces Number 1
Fireplaces Type Mantel(s), Non-Functioning
Equipment Dryer, Oven/Range - Electric, Refrigerator, Stainless Steel Appliances, Washer, Water Heater
Fireplace Y
Window Features Screens
Appliance Dryer, Oven/Range - Electric, Refrigerator, Stainless Steel Appliances, Washer, Water Heater
Heat Source Propane - Leased
Laundry Main Floor
Exterior
Exterior Feature Deck(s)
Garage Spaces 8.0
Water Access Y
View Garden/Lawn, Lake, Trees/Woods, Water
Roof Type Shingle
Accessibility Other
Porch Deck(s)
Total Parking Spaces 8
Garage N
Building
Lot Description Front Yard, Landscaping, Trees/Wooded
Story 1
Foundation Crawl Space
Sewer Community Septic Tank, Private Septic Tank
Water Well
Architectural Style Ranch/Rambler
Level or Stories 1
Additional Building Above Grade, Below Grade
Structure Type Dry Wall,Beamed Ceilings
New Construction N
Schools
Elementary Schools Centreville
Middle Schools Centreville
High Schools Queen Anne'S County
School District Queen Anne'S County Public Schools
Others
Senior Community No
Tax ID 1803000095
Ownership Fee Simple
SqFt Source Assessor
Security Features Main Entrance Lock,Smoke Detector
Special Listing Condition Standard
Read Less

Bought with Holly Greenstreet • EXIT Results Realty
GET MORE INFORMATION




