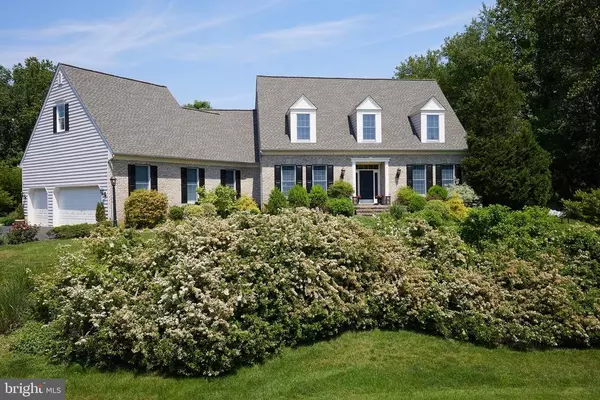For more information regarding the value of a property, please contact us for a free consultation.
1205 SHELBY DALE LN Crownsville, MD 21032
Want to know what your home might be worth? Contact us for a FREE valuation!

Our team is ready to help you sell your home for the highest possible price ASAP
Key Details
Sold Price $865,000
Property Type Single Family Home
Sub Type Detached
Listing Status Sold
Purchase Type For Sale
Square Footage 3,111 sqft
Price per Sqft $278
Subdivision Penderbrooke
MLS Listing ID MDAA470752
Sold Date 07/30/21
Style Colonial
Bedrooms 4
Full Baths 3
Half Baths 1
HOA Fees $54/ann
HOA Y/N Y
Abv Grd Liv Area 3,111
Originating Board BRIGHT
Year Built 1998
Annual Tax Amount $6,615
Tax Year 2020
Lot Size 0.940 Acres
Acres 0.94
Property Description
This is the one youve been waiting for. Welcome to 1205 Shelby Dale Lane; a classic Koch Colonial beauty located on a cul-de-sac in the Penderbrooke community of Crownsville. Built in 1998, this home has plenty of space to offer with over 3,100 square feet (not including the unfinished basement), soaring nine foot ceilings, and a three car garage. The owners have paid attention to every detail, adding all new kitchen appliances in 2019, in addition to a new roof and dual zoned HVAC in 2018. Enjoy entertaining guests in either the eat-in dining room or formal dining room, whichever suits your fancy. The family room shows off its beautiful two-story ceilings, a brick fireplace, and a sunny disposition. The Primary Suite is located on the main level for your convenience and is complete with a custom closet, dual vanities and a tranquil soaking tub. Head upstairs to find three additional bedrooms as well as two full bathrooms. Nature lovers will be thrilled to find tasteful and lush landscaping throughout the property, with invisible sprinklers to put your watering worries at ease. Dine al fresco on the patio or deck, both private and peaceful. Own a home that has been meticulously cared for over the years. This wont last long!
Location
State MD
County Anne Arundel
Zoning RA
Rooms
Other Rooms Living Room, Dining Room, Primary Bedroom, Bedroom 2, Bedroom 3, Bedroom 4, Kitchen, Family Room, Breakfast Room, Laundry, Other, Primary Bathroom
Basement Other, Full, Unfinished
Main Level Bedrooms 1
Interior
Interior Features Breakfast Area, Ceiling Fan(s), Chair Railings, Crown Moldings, Dining Area, Family Room Off Kitchen, Floor Plan - Open, Kitchen - Eat-In, Kitchen - Gourmet, Kitchen - Island, Primary Bath(s), Recessed Lighting, Upgraded Countertops
Hot Water Electric
Heating Central, Zoned, Heat Pump(s)
Cooling Central A/C, Zoned
Fireplaces Number 1
Fireplaces Type Brick, Mantel(s), Wood
Equipment Cooktop, Dishwasher, Disposal, Dryer, Oven - Double, Oven - Wall, Refrigerator, Stainless Steel Appliances, Washer
Fireplace Y
Appliance Cooktop, Dishwasher, Disposal, Dryer, Oven - Double, Oven - Wall, Refrigerator, Stainless Steel Appliances, Washer
Heat Source Electric
Exterior
Parking Features Inside Access, Garage - Side Entry
Garage Spaces 3.0
Fence Other
Water Access N
Accessibility Other
Attached Garage 3
Total Parking Spaces 3
Garage Y
Building
Lot Description Corner, Cul-de-sac, Landscaping, Rear Yard
Story 3
Sewer Community Septic Tank, Private Septic Tank
Water Well
Architectural Style Colonial
Level or Stories 3
Additional Building Above Grade, Below Grade
New Construction N
Schools
School District Anne Arundel County Public Schools
Others
Senior Community No
Tax ID 020261390094130
Ownership Fee Simple
SqFt Source Assessor
Special Listing Condition Standard
Read Less

Bought with Charlene K Naegele • EXP Realty, LLC



