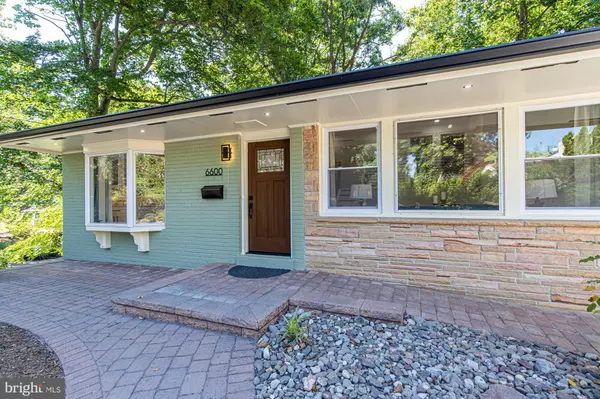For more information regarding the value of a property, please contact us for a free consultation.
6600 RANNOCH CT Bethesda, MD 20817
Want to know what your home might be worth? Contact us for a FREE valuation!

Our team is ready to help you sell your home for the highest possible price ASAP
Key Details
Sold Price $1,400,000
Property Type Single Family Home
Sub Type Detached
Listing Status Sold
Purchase Type For Sale
Square Footage 2,916 sqft
Price per Sqft $480
Subdivision Mass Ave Forest
MLS Listing ID MDMC2059210
Sold Date 07/26/22
Style Contemporary
Bedrooms 4
Full Baths 3
HOA Y/N N
Abv Grd Liv Area 2,406
Originating Board BRIGHT
Year Built 1956
Annual Tax Amount $9,417
Tax Year 2021
Lot Size 0.326 Acres
Acres 0.33
Property Description
Welcome to this masterfully renovated mid-century modern home nestled on a quiet cul-de-sac in the desirable Mass Ave Forest neighborhood. Four levels of light filled interior welcomes you with beautiful high-end finishes. As you enter through the front door you are greeted by soaring entry level ceilings, new hardwood floors and recessed lighting throughout. An open floor plan features a Chefs dream luxury kitchen with Quartz counters, external venting cooktop exhaust, custom cabinetry, Franke farmhouse fireclay sink, high-end appliances, island, designer lighting and stunning marble backsplash. Cook dinner and entertain seamlessly with your guests in the open concept dining area and family room. A surprise room off the kitchen provides perfect space for a breakfast nook or office area surrounded with wall to wall windows and views of nature and updated landscaping as well as access to the backyard. Modern stair railings guide you to the upper level with the Owners suite featuring a designer ensuite bath and walk-in closet with new closet organizers. Two additional bedrooms share access to a modern full bathroom with on-trend flooring, tiled shower/tub and high-end fixtures. On the first lower walkout level, enjoy an expansive family room with sliding glass door access to an overlay large flagstone patio tucked into the surrounding green landscape. An additional bedroom and fully updated bathroom along with a nicely finished laundry room with barn door complete this level. Another lower level provides you with a massive finished recreation room area for even more living space. Outside, the home has a refreshed exterior with energy efficient windows, new roof and gutters, and carport and new extended driveway . This house is situated within the Bannockburn Elementary School, Thomas Pyle Middle School and Walt Whitman High School district. With easy access to 495, Washington DC, and Virginia, and convenient location near to the C&O Canal, Glen Echo Park, bike/jogging, nature trails, Cabin John, and Downtown Bethesda, this home will make your busy lifestyle easy!
Location
State MD
County Montgomery
Zoning R60
Rooms
Other Rooms Living Room, Dining Room, Primary Bedroom, Bedroom 2, Bedroom 3, Bedroom 4, Kitchen, Family Room, Laundry, Office, Recreation Room, Primary Bathroom, Full Bath
Basement Connecting Stairway, Fully Finished, Heated, Improved, Interior Access
Interior
Interior Features Breakfast Area, Built-Ins, Ceiling Fan(s), Combination Dining/Living, Combination Kitchen/Dining, Combination Kitchen/Living, Dining Area, Family Room Off Kitchen, Floor Plan - Open, Kitchen - Island, Primary Bath(s), Recessed Lighting, Upgraded Countertops, Walk-in Closet(s), Wood Floors
Hot Water Natural Gas
Heating Forced Air
Cooling Ceiling Fan(s), Central A/C
Flooring Ceramic Tile, Hardwood
Equipment Dishwasher, Disposal, Dryer, Icemaker, Oven/Range - Gas, Refrigerator, Six Burner Stove, Stainless Steel Appliances, Washer, Water Heater
Furnishings No
Fireplace N
Window Features Replacement,Screens,Sliding
Appliance Dishwasher, Disposal, Dryer, Icemaker, Oven/Range - Gas, Refrigerator, Six Burner Stove, Stainless Steel Appliances, Washer, Water Heater
Heat Source Natural Gas
Laundry Lower Floor
Exterior
Exterior Feature Patio(s)
Garage Spaces 4.0
Water Access N
Roof Type Asphalt
Accessibility 2+ Access Exits
Porch Patio(s)
Total Parking Spaces 4
Garage N
Building
Story 4
Foundation Concrete Perimeter
Sewer Public Sewer
Water Public
Architectural Style Contemporary
Level or Stories 4
Additional Building Above Grade, Below Grade
Structure Type 9'+ Ceilings,Dry Wall,High
New Construction N
Schools
Elementary Schools Bannockburn
Middle Schools Thomas W. Pyle
High Schools Walt Whitman
School District Montgomery County Public Schools
Others
Senior Community No
Tax ID 160700691375
Ownership Fee Simple
SqFt Source Assessor
Horse Property N
Special Listing Condition Standard
Read Less

Bought with Colin B Johnson • RLAH @properties
GET MORE INFORMATION




