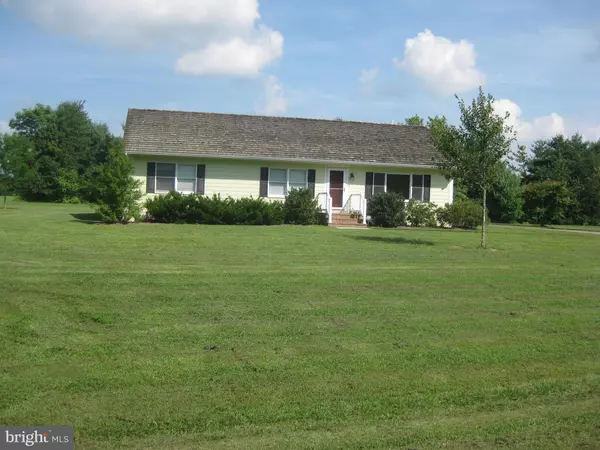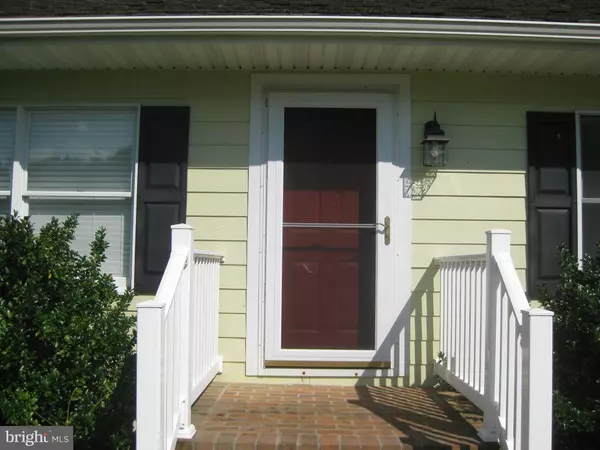For more information regarding the value of a property, please contact us for a free consultation.
14625 JOHN PEEL RD Golts, MD 21635
Want to know what your home might be worth? Contact us for a FREE valuation!

Our team is ready to help you sell your home for the highest possible price ASAP
Key Details
Sold Price $610,000
Property Type Single Family Home
Sub Type Detached
Listing Status Sold
Purchase Type For Sale
Square Footage 1,512 sqft
Price per Sqft $403
Subdivision Foxhole Estates
MLS Listing ID MDKE118088
Sold Date 06/30/21
Style Ranch/Rambler
Bedrooms 3
Full Baths 2
HOA Y/N N
Abv Grd Liv Area 1,512
Originating Board BRIGHT
Year Built 2006
Annual Tax Amount $3,027
Tax Year 2021
Lot Size 28.370 Acres
Acres 28.37
Property Description
Farmette with unlimited opportunities 16+/-acres tillable, 8+/-acres woods. Immaculate 3 bedrooms, two baths ranch home on 28/-acres and 1,000' +/- feet of Waterfront on the Sassafras River. This property offers many opportunities: Agriculture (crops, nursery, vineyard, livestock ), Hunting ( Deer, Turkey, Duck, and Goose ) Water Sports, Equestrian, or simply plenty of space and privacy. 9 miles from Middletown, Delaware, offering many shopping centers, restaurants, medical, entertainment, Churches, Golf, and support services. 5 miles from Galena, Maryland., 8 miles to Georgetown with large full-service marinas, waterfront restaurants, and shops. Approximately 22 miles from Historic Chestertown, Washington College, and Hospital. THIS PROPERTY IS CURRENTLY OCCUPIED BY A TENANT. THEREFORE THIS PROPERTY CAN BE SHOW WITHOUT ENTRY TO THE HOUSE AND THE IMMEDIATE GROUNDS SURROUNDING THE HOUSE. Your cooperation is greatly appreciated.
Location
State MD
County Kent
Zoning RCD
Rooms
Other Rooms Bathroom 1, Attic
Basement Daylight, Full, Connecting Stairway, Full, Interior Access, Space For Rooms, Sump Pump, Windows, Outside Entrance
Main Level Bedrooms 3
Interior
Interior Features Breakfast Area, Carpet, Combination Kitchen/Dining, Entry Level Bedroom, Floor Plan - Traditional, Kitchen - Eat-In, Tub Shower, Dining Area, Kitchen - Table Space, Stall Shower, Water Treat System, Wood Floors
Hot Water Electric
Cooling Central A/C
Flooring Carpet, Wood, Vinyl
Equipment Built-In Microwave, Dishwasher, Disposal, Dryer - Electric, Exhaust Fan, Icemaker, Oven/Range - Electric, Refrigerator, Washer, Stove, Water Conditioner - Owned, Water Heater
Fireplace N
Appliance Built-In Microwave, Dishwasher, Disposal, Dryer - Electric, Exhaust Fan, Icemaker, Oven/Range - Electric, Refrigerator, Washer, Stove, Water Conditioner - Owned, Water Heater
Heat Source Propane - Owned
Laundry Basement, Has Laundry
Exterior
Exterior Feature Deck(s)
Utilities Available Under Ground, Propane, Electric Available
Waterfront Description None
Water Access Y
Water Access Desc Fishing Allowed,Boat - Powered,Canoe/Kayak
Street Surface Tar and Chip
Accessibility 2+ Access Exits, Kitchen Mod, Low Bathroom Mirrors
Porch Deck(s)
Garage N
Building
Lot Description Backs to Trees, Front Yard, Landscaping, Cleared, Open, Not In Development, Partly Wooded, Private, Rear Yard, Road Frontage, Rural, SideYard(s), Unrestricted
Story 1
Sewer On Site Septic
Water Well
Architectural Style Ranch/Rambler
Level or Stories 1
Additional Building Above Grade, Below Grade
Structure Type Dry Wall
New Construction N
Schools
School District Kent County Public Schools
Others
Pets Allowed Y
Senior Community No
Tax ID 1501022466
Ownership Fee Simple
SqFt Source Assessor
Special Listing Condition REO (Real Estate Owned)
Pets Allowed No Pet Restrictions
Read Less

Bought with Robert L Davis Jr. • Davis Real Estate, Inc.
GET MORE INFORMATION




