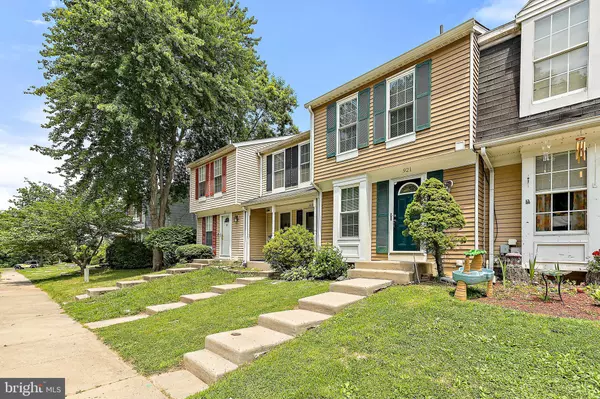For more information regarding the value of a property, please contact us for a free consultation.
921 ANGEL VALLEY CT N Edgewood, MD 21040
Want to know what your home might be worth? Contact us for a FREE valuation!

Our team is ready to help you sell your home for the highest possible price ASAP
Key Details
Sold Price $197,000
Property Type Townhouse
Sub Type Interior Row/Townhouse
Listing Status Sold
Purchase Type For Sale
Square Footage 1,130 sqft
Price per Sqft $174
Subdivision Woodbridge Center
MLS Listing ID MDHR2013666
Sold Date 07/26/22
Style Colonial
Bedrooms 3
Full Baths 2
Half Baths 1
HOA Fees $92/mo
HOA Y/N Y
Abv Grd Liv Area 930
Originating Board BRIGHT
Year Built 1989
Annual Tax Amount $1,298
Tax Year 2020
Lot Size 1,481 Sqft
Acres 0.03
Property Description
Fully renovated townhome in an ideal location! The open concept main level features gorgeous hardwood flooring, tons of natural light, and a fully renovated kitchen complete with granite countertops and brand new stainless steel appliances. Step outside onto the back patio and enjoy the fully fenced yard with a large storage shed. The upper level features two generously sized bedrooms and an updated bathroom. The primary bedroom features two closets, a vanity, and access to the bathroom. The finished lower level offers great additional space and includes another full bathroom and a separate laundry room. The only thing this home needs now is you... Schedule your showing today!
Location
State MD
County Harford
Zoning R3
Rooms
Other Rooms Living Room, Primary Bedroom, Bedroom 3, Kitchen, Basement, Bedroom 1, Laundry, Bathroom 1, Bathroom 2
Basement Daylight, Partial, Full, Partially Finished, Poured Concrete, Windows
Interior
Interior Features Carpet, Ceiling Fan(s), Floor Plan - Open, Kitchen - Eat-In, Kitchen - Table Space, Wood Floors, Other
Hot Water Natural Gas
Heating Forced Air
Cooling Ceiling Fan(s), Central A/C
Flooring Hardwood, Partially Carpeted, Vinyl, Laminated
Equipment Dishwasher, Range Hood, Refrigerator, Stainless Steel Appliances, Built-In Microwave, Oven/Range - Electric, Washer/Dryer Hookups Only
Fireplace N
Window Features Bay/Bow
Appliance Dishwasher, Range Hood, Refrigerator, Stainless Steel Appliances, Built-In Microwave, Oven/Range - Electric, Washer/Dryer Hookups Only
Heat Source Natural Gas
Laundry Basement, Has Laundry
Exterior
Exterior Feature Patio(s), Enclosed
Parking On Site 2
Fence Fully, Rear, Wood
Utilities Available Cable TV Available, Sewer Available, Water Available
Amenities Available Pool - Outdoor, Recreational Center, Tennis Courts, Tot Lots/Playground
Water Access N
View Trees/Woods
Roof Type Asphalt,Shingle
Accessibility None
Porch Patio(s), Enclosed
Garage N
Building
Lot Description Level, Rear Yard
Story 2
Foundation Block
Sewer Public Sewer
Water Public
Architectural Style Colonial
Level or Stories 2
Additional Building Above Grade, Below Grade
Structure Type Dry Wall
New Construction N
Schools
School District Harford County Public Schools
Others
HOA Fee Include Pool(s),Snow Removal,Trash
Senior Community No
Tax ID 1301208829
Ownership Fee Simple
SqFt Source Estimated
Security Features Monitored,Motion Detectors,Electric Alarm
Special Listing Condition Standard
Read Less

Bought with courtney smith • Compass



