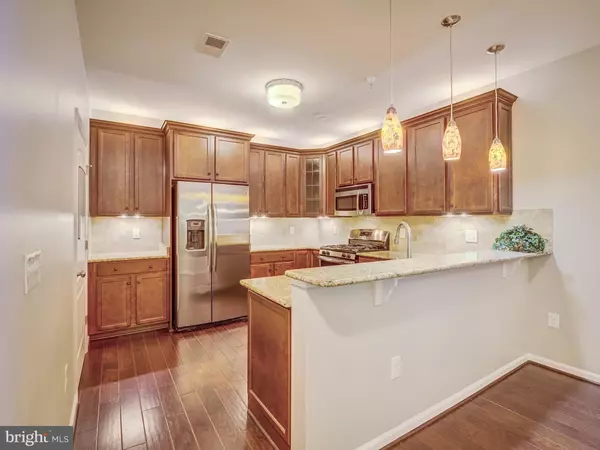For more information regarding the value of a property, please contact us for a free consultation.
24637 WOOLLY MAMMOTH TER #102 Aldie, VA 20105
Want to know what your home might be worth? Contact us for a FREE valuation!

Our team is ready to help you sell your home for the highest possible price ASAP
Key Details
Sold Price $455,000
Property Type Condo
Sub Type Condo/Co-op
Listing Status Sold
Purchase Type For Sale
Square Footage 1,570 sqft
Price per Sqft $289
Subdivision Centre Park At Stone Ridge
MLS Listing ID VALO2024050
Sold Date 06/16/22
Style Other
Bedrooms 2
Full Baths 2
Condo Fees $373/mo
HOA Y/N Y
Abv Grd Liv Area 1,570
Originating Board BRIGHT
Year Built 2015
Annual Tax Amount $3,080
Tax Year 2022
Property Description
Like new main floor 2 bedroom 2 bath condo in the highly-coveted Centre Park At Stone Ridge! This amazing home has everything you need- including a designer trendy kitchen with SS appliances, gas cooking, granite, a walk-in pantry, designer lighting and more. This home boasts a generous living room with gas FP, dining room, office and large laundry room with beautiful hardwood floors throughout. This home is freshly painted and as clean as they come. Easy main level living with a rear patio and a treed view. Enjoy an oversized 1 car garage with storage area and a 1 car driveway. Great Stone Ridge Amenities include Pools, Clubhouse, fitness, Tennis Courts, Trails, and more. Convenient Access to Shopping Centers, Library, and Hospital. This one is Move-In Ready.... Don't Wait!!
Location
State VA
County Loudoun
Zoning R24
Rooms
Main Level Bedrooms 2
Interior
Interior Features Ceiling Fan(s), Crown Moldings, Entry Level Bedroom, Floor Plan - Open, Kitchen - Gourmet, Pantry, Wood Floors
Hot Water Natural Gas
Heating Forced Air
Cooling Central A/C
Fireplaces Number 1
Fireplaces Type Mantel(s), Gas/Propane
Equipment Refrigerator, Stove, Stainless Steel Appliances, Dishwasher, Disposal, Microwave, Washer, Dryer
Fireplace Y
Appliance Refrigerator, Stove, Stainless Steel Appliances, Dishwasher, Disposal, Microwave, Washer, Dryer
Heat Source Natural Gas
Laundry Washer In Unit, Dryer In Unit
Exterior
Parking Features Oversized, Inside Access, Additional Storage Area
Garage Spaces 2.0
Amenities Available Tennis Courts, Tot Lots/Playground, Pool - Outdoor, Fitness Center, Club House, Common Grounds
Water Access N
Accessibility 32\"+ wide Doors, Level Entry - Main, Other Bath Mod
Total Parking Spaces 2
Garage Y
Building
Story 1
Unit Features Garden 1 - 4 Floors
Sewer Public Sewer
Water Public
Architectural Style Other
Level or Stories 1
Additional Building Above Grade, Below Grade
New Construction N
Schools
School District Loudoun County Public Schools
Others
Pets Allowed Y
HOA Fee Include Ext Bldg Maint,Snow Removal,Trash,Pool(s),Recreation Facility
Senior Community No
Tax ID 204259035001
Ownership Condominium
Security Features Main Entrance Lock,Sprinkler System - Indoor
Special Listing Condition Standard
Pets Allowed Dogs OK, Cats OK
Read Less

Bought with Danielle Grant • Pearson Smith Realty, LLC



